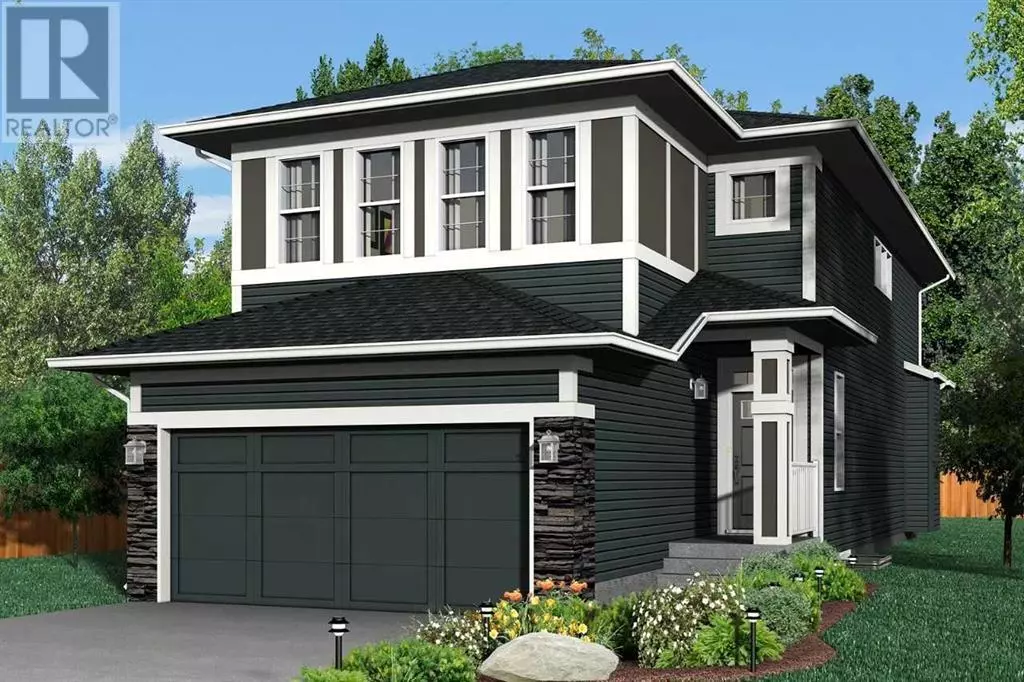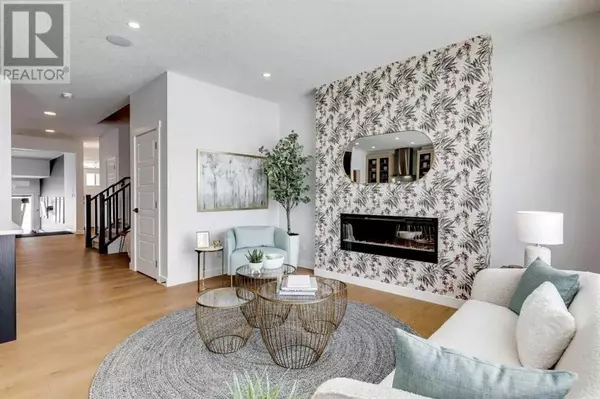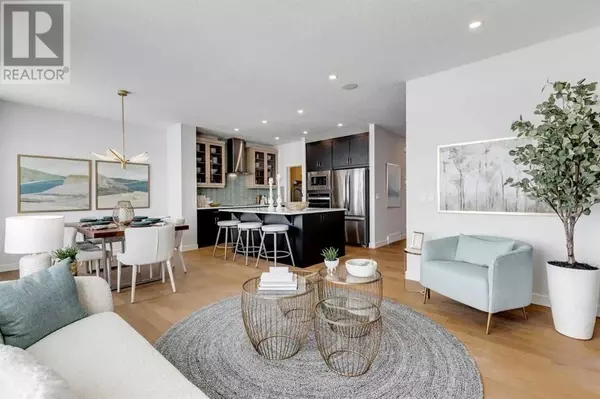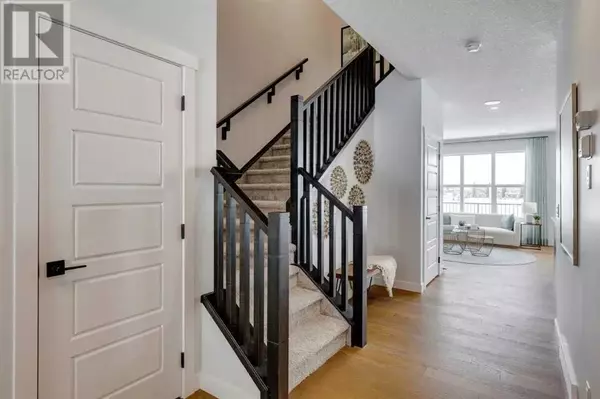5 Beds
3 Baths
2,308 SqFt
5 Beds
3 Baths
2,308 SqFt
Key Details
Property Type Single Family Home
Sub Type Freehold
Listing Status Active
Purchase Type For Sale
Square Footage 2,308 sqft
Price per Sqft $341
Subdivision Pine Creek
MLS® Listing ID A2192622
Bedrooms 5
Originating Board Calgary Real Estate Board
Lot Size 3,549 Sqft
Acres 3549.184
Property Sub-Type Freehold
Property Description
Location
State AB
Rooms
Extra Room 1 Main level .00 Ft x .00 Ft 3pc Bathroom
Extra Room 2 Main level 12.00 Ft x 13.83 Ft Great room
Extra Room 3 Main level 11.00 Ft x 11.00 Ft Other
Extra Room 4 Main level 10.42 Ft x 10.83 Ft Bedroom
Extra Room 5 Upper Level .00 Ft x .00 Ft 5pc Bathroom
Extra Room 6 Upper Level .00 Ft x .00 Ft 4pc Bathroom
Interior
Heating Forced air
Cooling None
Flooring Carpeted, Ceramic Tile, Hardwood
Fireplaces Number 1
Exterior
Parking Features Yes
Garage Spaces 2.0
Garage Description 2
Fence Not fenced
View Y/N No
Total Parking Spaces 4
Private Pool No
Building
Story 2
Others
Ownership Freehold
"My job is to find and attract mastery-based agents to the office, protect the culture, and make sure everyone is happy! "







