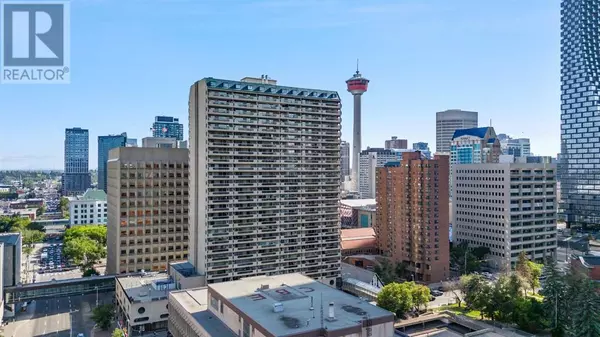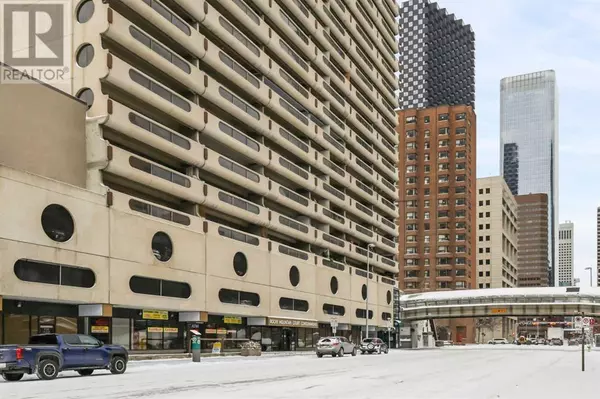1 Bed
1 Bath
716 SqFt
1 Bed
1 Bath
716 SqFt
Key Details
Property Type Condo
Sub Type Condominium/Strata
Listing Status Active
Purchase Type For Sale
Square Footage 716 sqft
Price per Sqft $279
Subdivision Downtown Commercial Core
MLS® Listing ID A2192599
Style High rise
Bedrooms 1
Condo Fees $579/mo
Originating Board Calgary Real Estate Board
Year Built 1980
Property Sub-Type Condominium/Strata
Property Description
Location
State AB
Rooms
Extra Room 1 Main level 15.67 Ft x 12.00 Ft Living room
Extra Room 2 Main level 8.00 Ft x 7.83 Ft Kitchen
Extra Room 3 Main level 9.00 Ft x 6.50 Ft Dining room
Extra Room 4 Main level 15.42 Ft x 11.42 Ft Primary Bedroom
Extra Room 5 Main level 5.50 Ft x 3.58 Ft Foyer
Extra Room 6 Main level 6.83 Ft x 5.25 Ft Den
Interior
Heating Baseboard heaters,
Cooling None
Flooring Carpeted, Linoleum
Exterior
Parking Features No
Community Features Pets Allowed With Restrictions
View Y/N No
Total Parking Spaces 1
Private Pool No
Building
Story 29
Sewer Municipal sewage system
Architectural Style High rise
Others
Ownership Condominium/Strata
Virtual Tour https://mls.ricoh360.com/433a5e4c-0b96-4402-a591-0ba43103d523
"My job is to find and attract mastery-based agents to the office, protect the culture, and make sure everyone is happy! "







