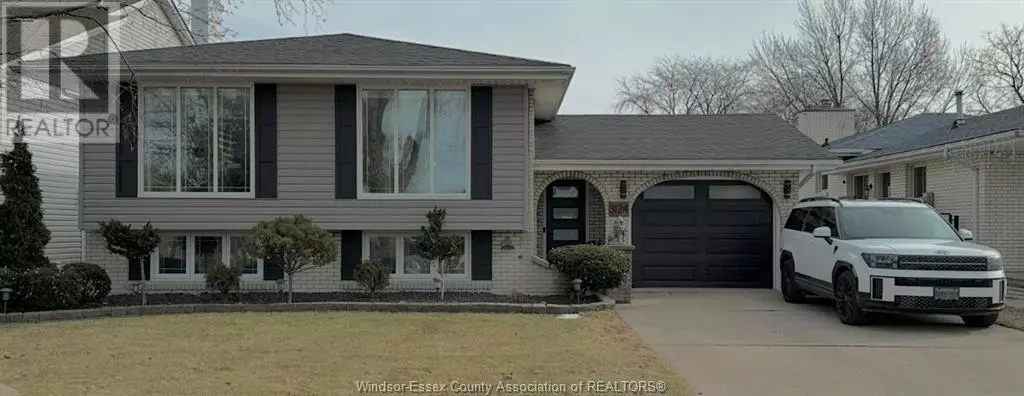4 Beds
2 Baths
4 Beds
2 Baths
Key Details
Property Type Single Family Home
Sub Type Freehold
Listing Status Active
Purchase Type For Sale
MLS® Listing ID 25002426
Style Raised Ranch w/ Bonus Room
Bedrooms 4
Originating Board Windsor-Essex County Association of REALTORS®
Year Built 1974
Property Sub-Type Freehold
Property Description
Location
State ON
Rooms
Extra Room 1 Lower level Measurements not available 3pc Bathroom
Extra Room 2 Lower level Measurements not available Laundry room
Extra Room 3 Lower level Measurements not available Games room
Extra Room 4 Lower level Measurements not available Family room/Fireplace
Extra Room 5 Main level Measurements not available 4pc Bathroom
Extra Room 6 Main level Measurements not available Bedroom
Interior
Heating Forced air, Furnace,
Cooling Central air conditioning
Flooring Ceramic/Porcelain, Laminate
Fireplaces Type Insert, Woodstove
Exterior
Parking Features Yes
Fence Fence
View Y/N No
Private Pool No
Building
Lot Description Landscaped
Architectural Style Raised Ranch w/ Bonus Room
Others
Ownership Freehold
"My job is to find and attract mastery-based agents to the office, protect the culture, and make sure everyone is happy! "







