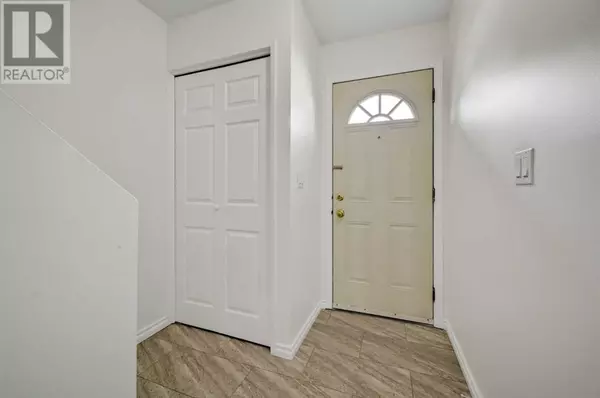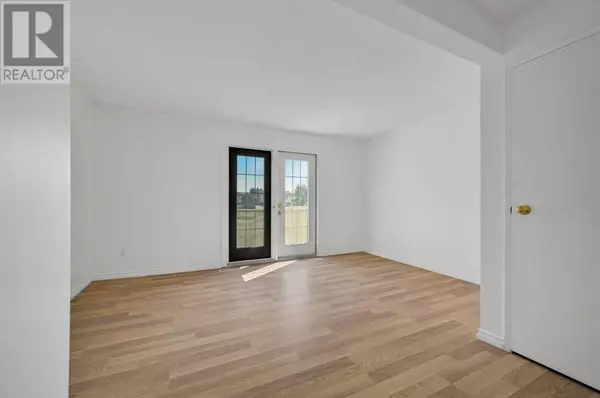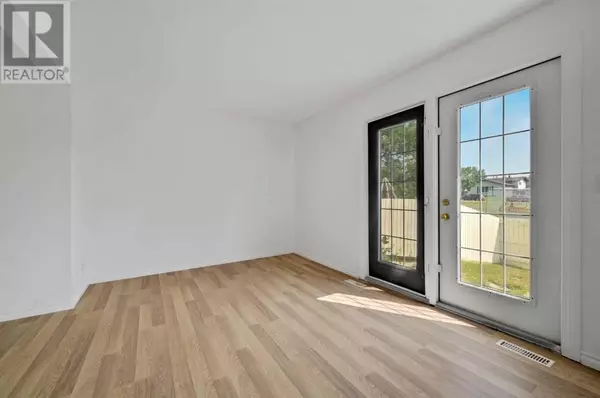2 Beds
2 Baths
934 SqFt
2 Beds
2 Baths
934 SqFt
Key Details
Property Type Townhouse
Sub Type Townhouse
Listing Status Active
Purchase Type For Sale
Square Footage 934 sqft
Price per Sqft $347
Subdivision Whitehorn
MLS® Listing ID A2192740
Bedrooms 2
Condo Fees $354/mo
Originating Board Calgary Real Estate Board
Year Built 1979
Property Sub-Type Townhouse
Property Description
Location
State AB
Rooms
Extra Room 1 Second level 12.92 Ft x 10.67 Ft Primary Bedroom
Extra Room 2 Second level 13.00 Ft x 9.92 Ft Bedroom
Extra Room 3 Second level .00 Ft x .00 Ft 4pc Bathroom
Extra Room 4 Basement 15.08 Ft x 17.83 Ft Recreational, Games room
Extra Room 5 Basement 7.58 Ft x 4.50 Ft Laundry room
Extra Room 6 Basement .00 Ft x .00 Ft 4pc Bathroom
Interior
Heating Forced air,
Cooling None
Flooring Carpeted, Laminate, Vinyl Plank
Exterior
Parking Features No
Fence Fence
Community Features Pets Allowed With Restrictions
View Y/N No
Total Parking Spaces 1
Private Pool No
Building
Lot Description Lawn
Story 2
Others
Ownership Condominium/Strata
"My job is to find and attract mastery-based agents to the office, protect the culture, and make sure everyone is happy! "







