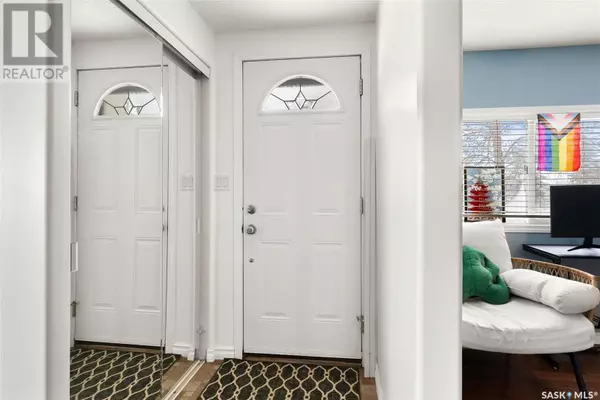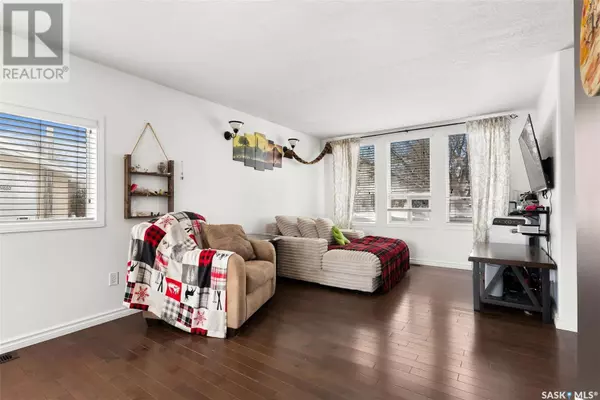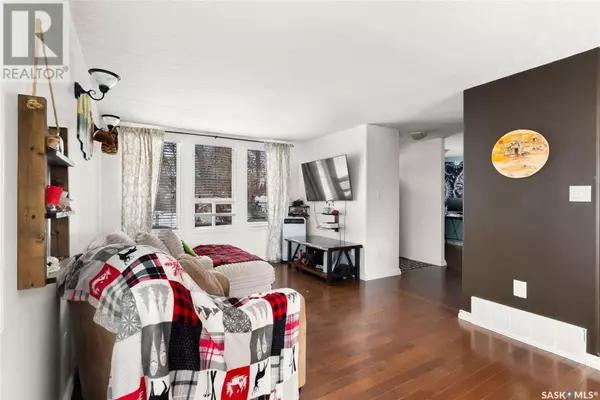3 Beds
2 Baths
1,152 SqFt
3 Beds
2 Baths
1,152 SqFt
Key Details
Property Type Single Family Home
Sub Type Freehold
Listing Status Active
Purchase Type For Sale
Square Footage 1,152 sqft
Price per Sqft $295
MLS® Listing ID SK994122
Style Bungalow
Bedrooms 3
Originating Board Saskatchewan REALTORS® Association
Year Built 1975
Lot Size 8,640 Sqft
Acres 8640.0
Property Description
Location
State SK
Rooms
Extra Room 1 Basement 9 ft , 5 in X 11 ft Bedroom
Extra Room 2 Basement 6 ft , 9 in X 11 ft Den
Extra Room 3 Basement 14 ft , 9 in X 13 ft , 10 in Family room
Extra Room 4 Basement 20 ft , 2 in X 11 ft , 3 in Bonus Room
Extra Room 5 Basement Measurements not available 2pc Bathroom
Extra Room 6 Basement Measurements not available Storage
Interior
Heating Forced air,
Exterior
Parking Features Yes
Fence Fence
View Y/N No
Private Pool No
Building
Lot Description Lawn
Story 1
Architectural Style Bungalow
Others
Ownership Freehold
"My job is to find and attract mastery-based agents to the office, protect the culture, and make sure everyone is happy! "







