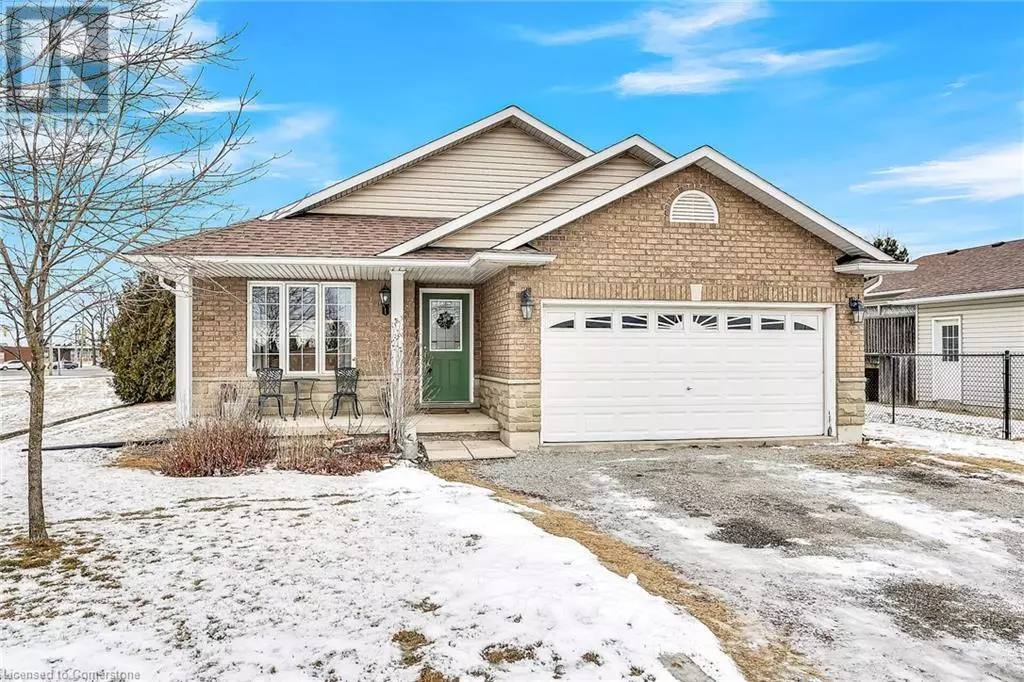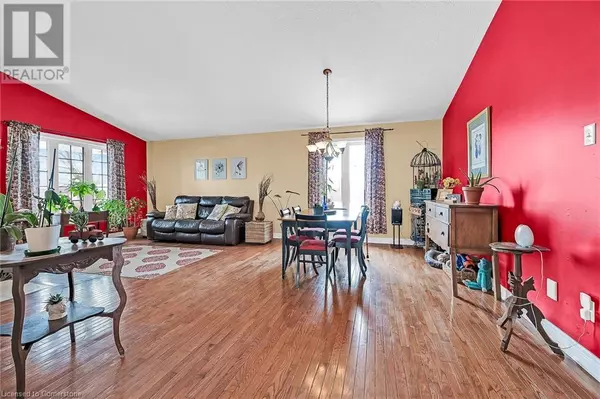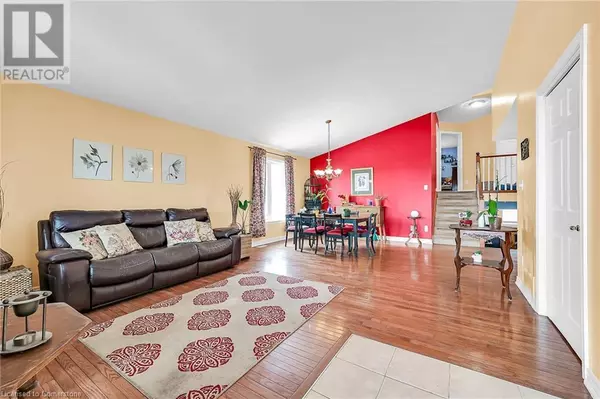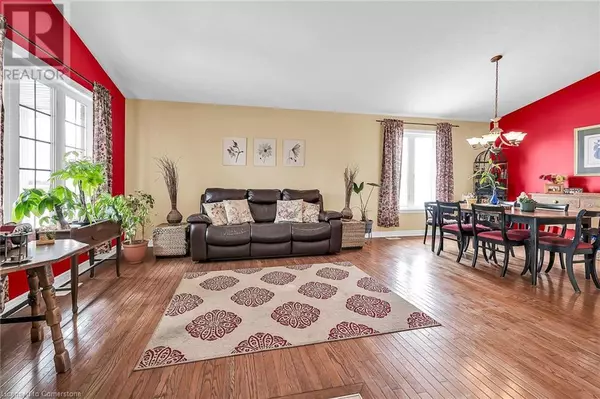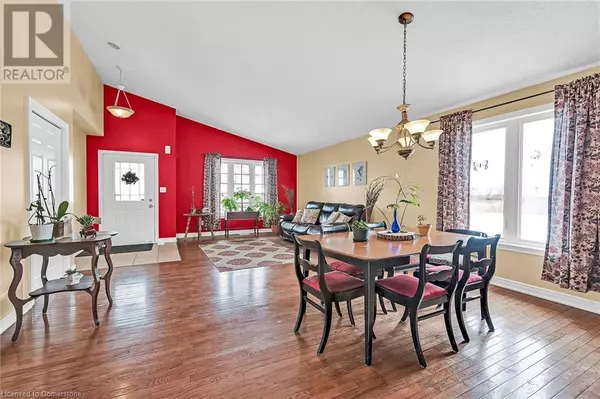3 Beds
2 Baths
1,693 SqFt
3 Beds
2 Baths
1,693 SqFt
Key Details
Property Type Single Family Home
Sub Type Freehold
Listing Status Active
Purchase Type For Sale
Square Footage 1,693 sqft
Price per Sqft $412
Subdivision Hagersville
MLS® Listing ID 40692836
Bedrooms 3
Originating Board Cornerstone - Hamilton-Burlington
Year Built 2005
Property Sub-Type Freehold
Property Description
Location
State ON
Rooms
Extra Room 1 Second level 3'4'' x 5'7'' Laundry room
Extra Room 2 Second level 14'2'' x 11'1'' Bedroom
Extra Room 3 Second level 5'2'' x 7'3'' 4pc Bathroom
Extra Room 4 Second level 8'1'' x 5'3'' 4pc Bathroom
Extra Room 5 Second level 16'1'' x 14'3'' Bedroom
Extra Room 6 Second level 9'7'' x 10'0'' Bedroom
Interior
Heating Forced air,
Cooling Central air conditioning
Exterior
Parking Features Yes
Community Features Quiet Area
View Y/N No
Total Parking Spaces 4
Private Pool No
Building
Sewer Municipal sewage system
Others
Ownership Freehold
Virtual Tour https://www.myvisuallistings.com/vt/353561
"My job is to find and attract mastery-based agents to the office, protect the culture, and make sure everyone is happy! "

