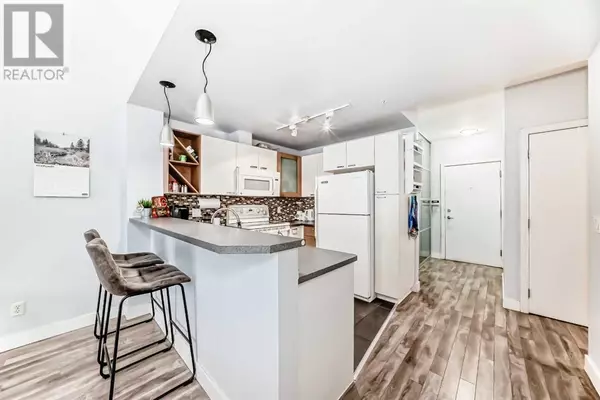1 Bed
1 Bath
721 SqFt
1 Bed
1 Bath
721 SqFt
Key Details
Property Type Condo
Sub Type Condominium/Strata
Listing Status Active
Purchase Type For Sale
Square Footage 721 sqft
Price per Sqft $443
Subdivision Mission
MLS® Listing ID A2192646
Style Low rise
Bedrooms 1
Condo Fees $630/mo
Originating Board Calgary Real Estate Board
Year Built 2003
Property Sub-Type Condominium/Strata
Property Description
Location
State AB
Rooms
Extra Room 1 Main level 11.50 Ft x 12.08 Ft Living room
Extra Room 2 Main level 7.67 Ft x 10.08 Ft Dining room
Extra Room 3 Main level 11.83 Ft x 9.42 Ft Kitchen
Extra Room 4 Main level 4.92 Ft x 9.67 Ft 4pc Bathroom
Extra Room 5 Main level 3.17 Ft x 2.75 Ft Laundry room
Extra Room 6 Main level 6.25 Ft x 7.08 Ft Den
Interior
Heating Baseboard heaters
Cooling None
Flooring Carpeted, Ceramic Tile, Laminate
Fireplaces Number 1
Exterior
Parking Features Yes
Community Features Pets Allowed With Restrictions
View Y/N No
Total Parking Spaces 1
Private Pool No
Building
Story 4
Architectural Style Low rise
Others
Ownership Condominium/Strata
"My job is to find and attract mastery-based agents to the office, protect the culture, and make sure everyone is happy! "







