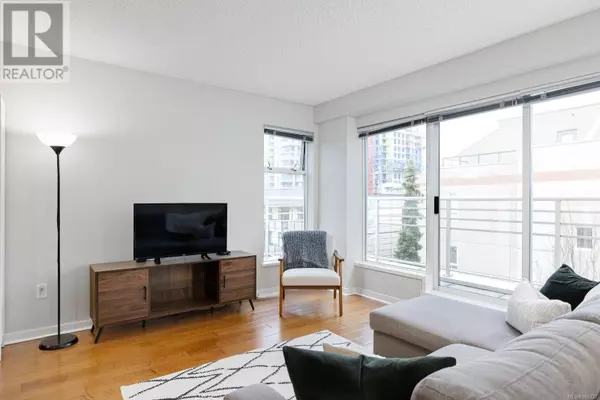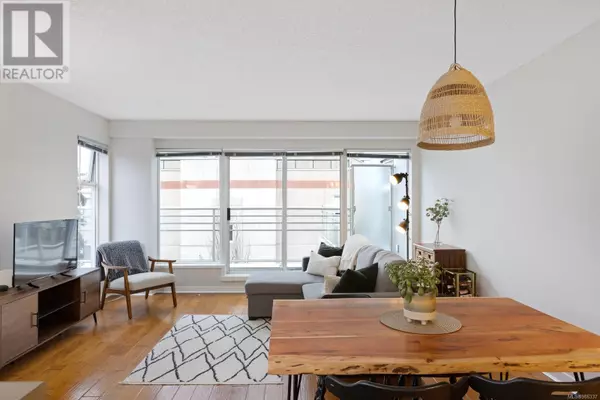2 Beds
2 Baths
1,428 SqFt
2 Beds
2 Baths
1,428 SqFt
Key Details
Property Type Condo
Sub Type Strata
Listing Status Active
Purchase Type For Sale
Square Footage 1,428 sqft
Price per Sqft $507
Subdivision Downtown
MLS® Listing ID 986337
Bedrooms 2
Condo Fees $529/mo
Originating Board Victoria Real Estate Board
Year Built 2004
Lot Size 1,428 Sqft
Acres 1428.0
Property Sub-Type Strata
Property Description
Location
State BC
Zoning Multi-Family
Rooms
Extra Room 1 Lower level 14' x 10' Den
Extra Room 2 Lower level 8' x 13' Bedroom
Extra Room 3 Lower level 4-Piece Bathroom
Extra Room 4 Lower level 10' x 19' Primary Bedroom
Extra Room 5 Lower level 9' x 5' Balcony
Extra Room 6 Main level 3' x 30' Balcony
Interior
Heating Baseboard heaters,
Cooling None
Exterior
Parking Features Yes
Community Features Pets Allowed With Restrictions, Family Oriented
View Y/N Yes
View City view
Total Parking Spaces 1
Private Pool No
Others
Ownership Strata
Acceptable Financing Monthly
Listing Terms Monthly
"My job is to find and attract mastery-based agents to the office, protect the culture, and make sure everyone is happy! "







