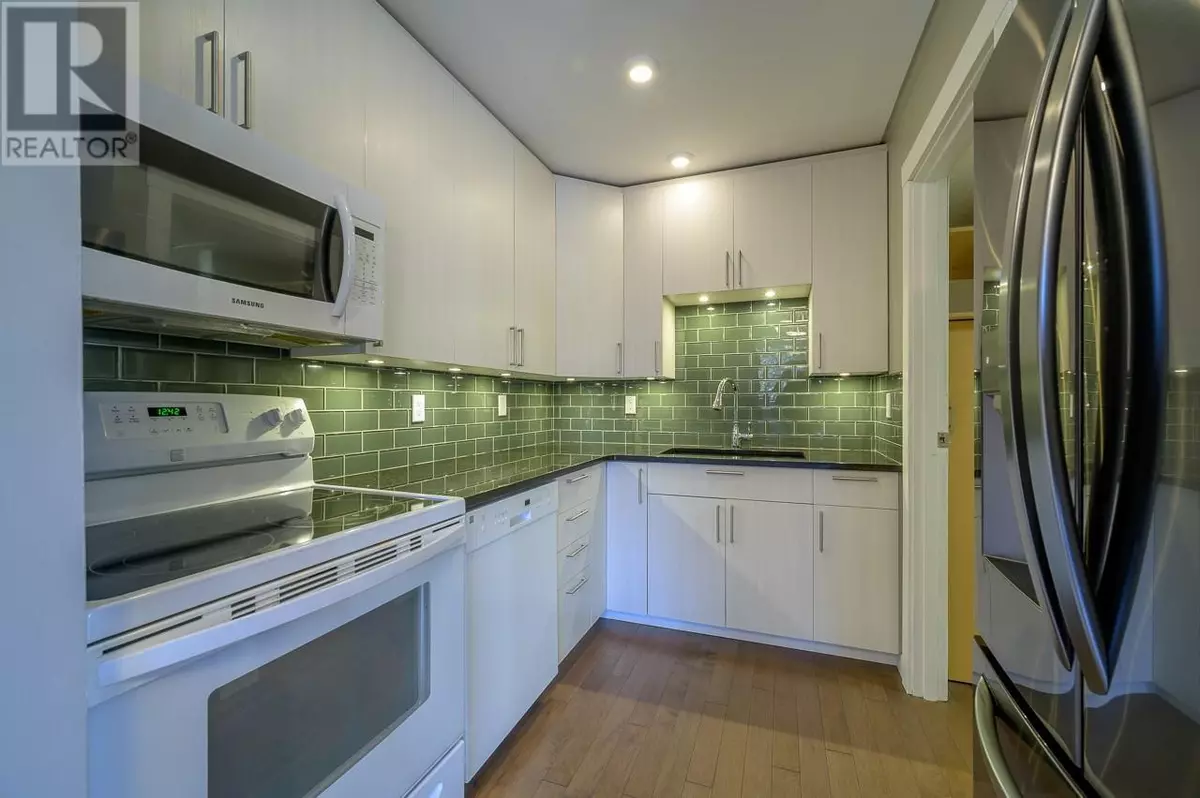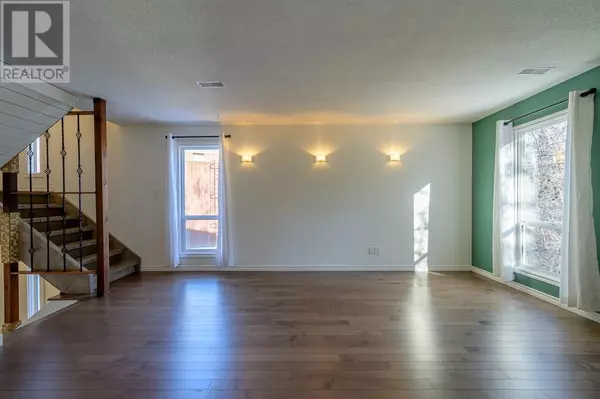2 Beds
1 Bath
1,133 SqFt
2 Beds
1 Bath
1,133 SqFt
Key Details
Property Type Townhouse
Sub Type Townhouse
Listing Status Active
Purchase Type For Sale
Square Footage 1,133 sqft
Price per Sqft $317
Subdivision Sahali
MLS® Listing ID 10334233
Style Split level entry
Bedrooms 2
Condo Fees $358/mo
Originating Board Association of Interior REALTORS®
Year Built 1989
Property Sub-Type Townhouse
Property Description
Location
State BC
Zoning Unknown
Rooms
Extra Room 1 Second level 5'6'' x 14'6'' Den
Extra Room 2 Second level 8'6'' x 11'6'' Bedroom
Extra Room 3 Second level 14'5'' x 12'6'' Primary Bedroom
Extra Room 4 Second level Measurements not available 4pc Bathroom
Extra Room 5 Basement 6'8'' x 7'0'' Foyer
Extra Room 6 Main level 8'6'' x 9'4'' Laundry room
Interior
Heating Forced air, See remarks
Cooling Central air conditioning
Flooring Ceramic Tile, Heavy loading, Laminate
Exterior
Parking Features No
View Y/N No
Roof Type Unknown
Total Parking Spaces 1
Private Pool No
Building
Story 3
Sewer Municipal sewage system
Architectural Style Split level entry
Others
Ownership Strata
"My job is to find and attract mastery-based agents to the office, protect the culture, and make sure everyone is happy! "







