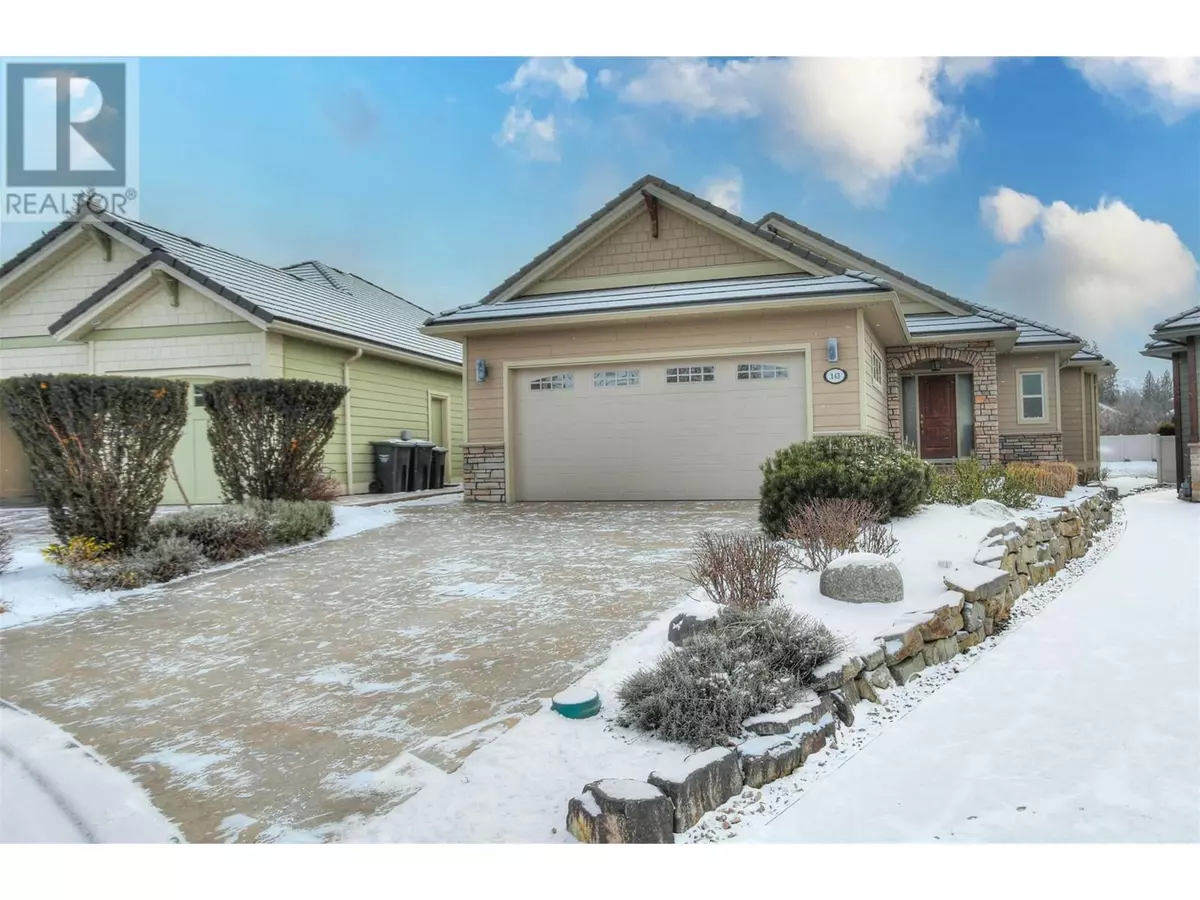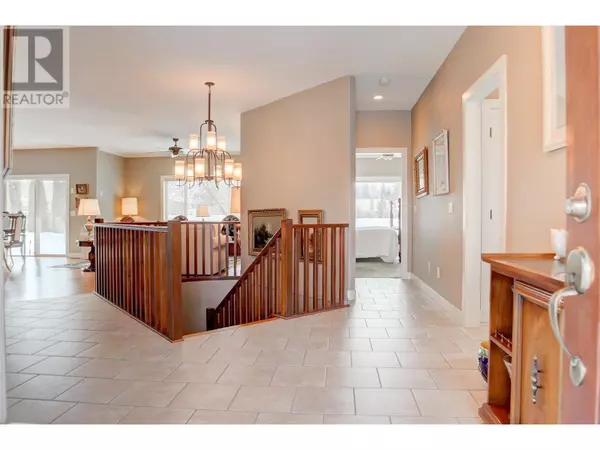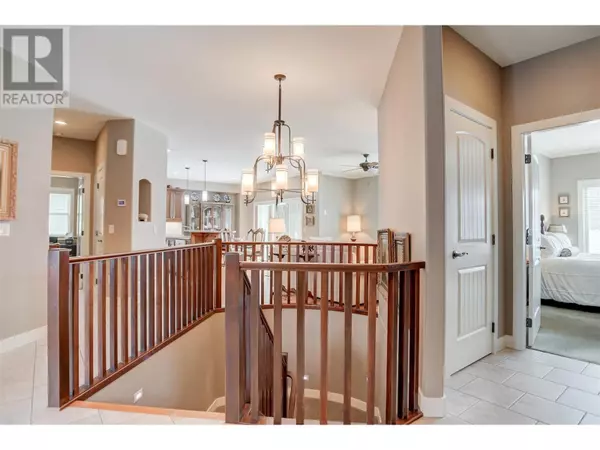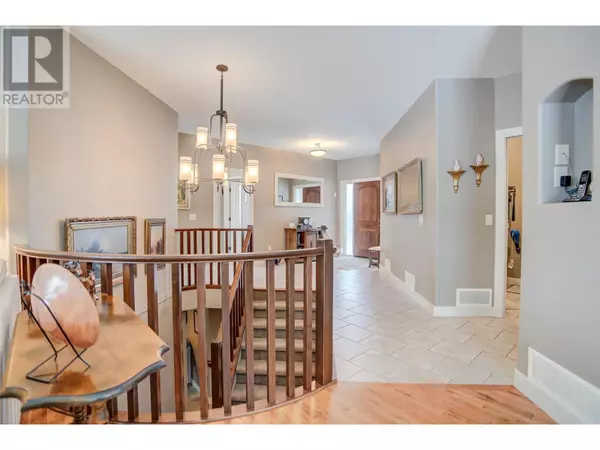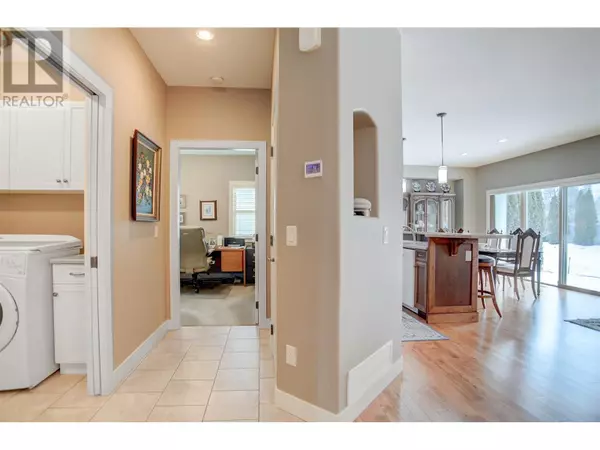3 Beds
3 Baths
2,914 SqFt
3 Beds
3 Baths
2,914 SqFt
Key Details
Property Type Condo
Sub Type Strata
Listing Status Active
Purchase Type For Sale
Square Footage 2,914 sqft
Price per Sqft $425
Subdivision Lower Mission
MLS® Listing ID 10333845
Style Ranch
Bedrooms 3
Half Baths 1
Condo Fees $275/mo
Originating Board Association of Interior REALTORS®
Year Built 2011
Lot Size 8,712 Sqft
Acres 8712.0
Property Sub-Type Strata
Property Description
Location
State BC
Zoning Unknown
Rooms
Extra Room 1 Basement 18'5'' x 11'8'' Games room
Extra Room 2 Basement 21'7'' x 10'5'' Storage
Extra Room 3 Basement 6'9'' x 9'0'' Full bathroom
Extra Room 4 Basement 12'8'' x 12'7'' Bedroom
Extra Room 5 Basement 16'0'' x 15'0'' Recreation room
Extra Room 6 Main level 10'10'' x 7'3'' Laundry room
Interior
Heating Forced air,
Cooling Central air conditioning, See Remarks
Flooring Carpeted, Hardwood, Wood, Tile
Fireplaces Type Unknown
Exterior
Parking Features Yes
Garage Spaces 2.0
Garage Description 2
Community Features Adult Oriented, Pet Restrictions, Pets Allowed With Restrictions
View Y/N Yes
View Mountain view
Roof Type Unknown
Total Parking Spaces 2
Private Pool No
Building
Lot Description Landscaped, Level, Underground sprinkler
Story 1
Sewer Municipal sewage system
Architectural Style Ranch
Others
Ownership Strata
"My job is to find and attract mastery-based agents to the office, protect the culture, and make sure everyone is happy! "

