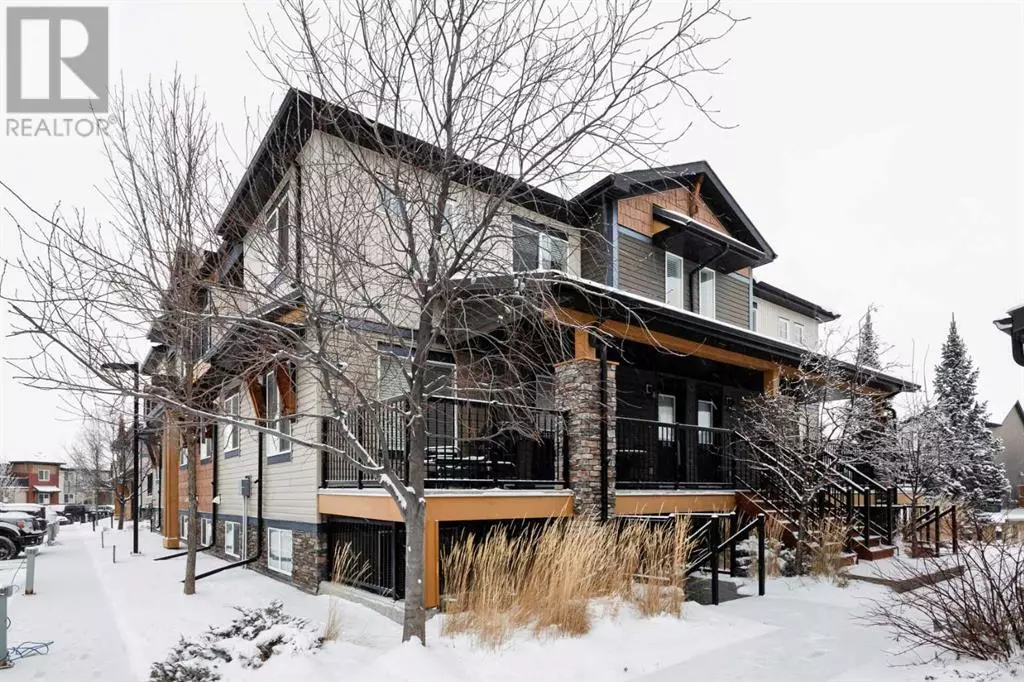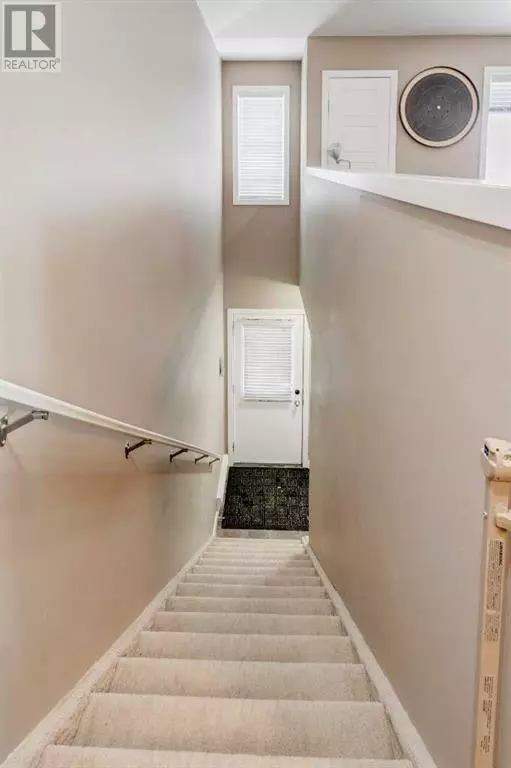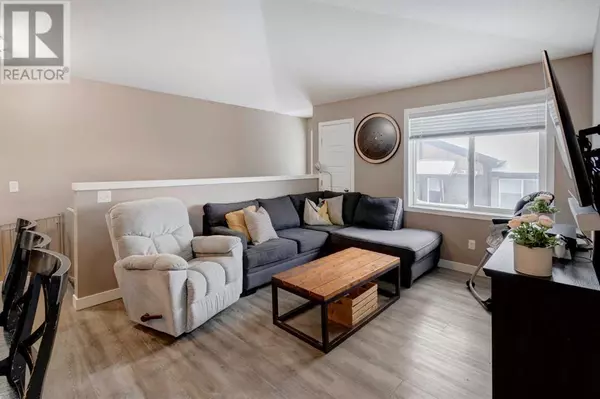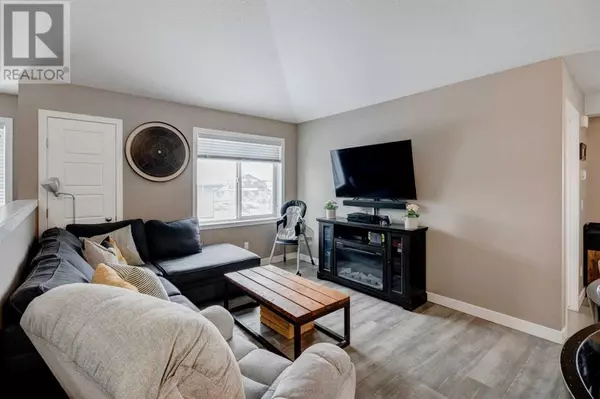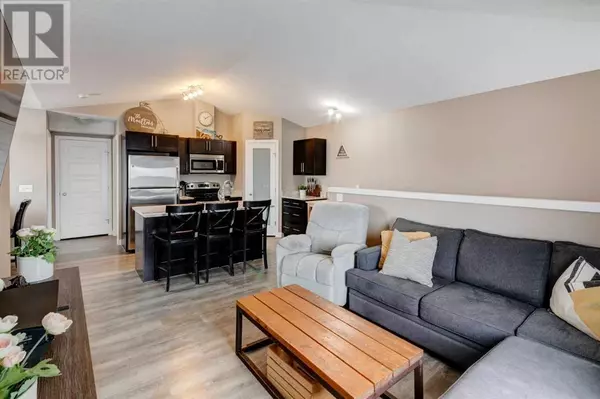2 Beds
2 Baths
979 SqFt
2 Beds
2 Baths
979 SqFt
Key Details
Property Type Townhouse
Sub Type Townhouse
Listing Status Active
Purchase Type For Sale
Square Footage 979 sqft
Price per Sqft $321
Subdivision Chinook Gate
MLS® Listing ID A2192435
Bedrooms 2
Condo Fees $521/mo
Originating Board Calgary Real Estate Board
Year Built 2013
Lot Size 931 Sqft
Acres 931.07825
Property Description
Location
State AB
Rooms
Extra Room 1 Main level 10.08 Ft x 6.67 Ft 3pc Bathroom
Extra Room 2 Main level 10.92 Ft x 4.83 Ft 4pc Bathroom
Extra Room 3 Main level 10.08 Ft x 11.17 Ft Bedroom
Extra Room 4 Main level 9.58 Ft x 10.58 Ft Dining room
Extra Room 5 Main level 11.58 Ft x 10.58 Ft Kitchen
Extra Room 6 Main level 11.25 Ft x 11.67 Ft Living room
Interior
Heating , In Floor Heating
Cooling None
Flooring Carpeted, Laminate, Tile
Exterior
Parking Features No
Fence Not fenced
Community Features Pets Allowed With Restrictions
View Y/N No
Total Parking Spaces 1
Private Pool No
Building
Story 1
Others
Ownership Condominium/Strata
Virtual Tour https://youriguide.com/11303_2781_chinook_winds_drive_southwest_airdrie_ab/
"My job is to find and attract mastery-based agents to the office, protect the culture, and make sure everyone is happy! "

