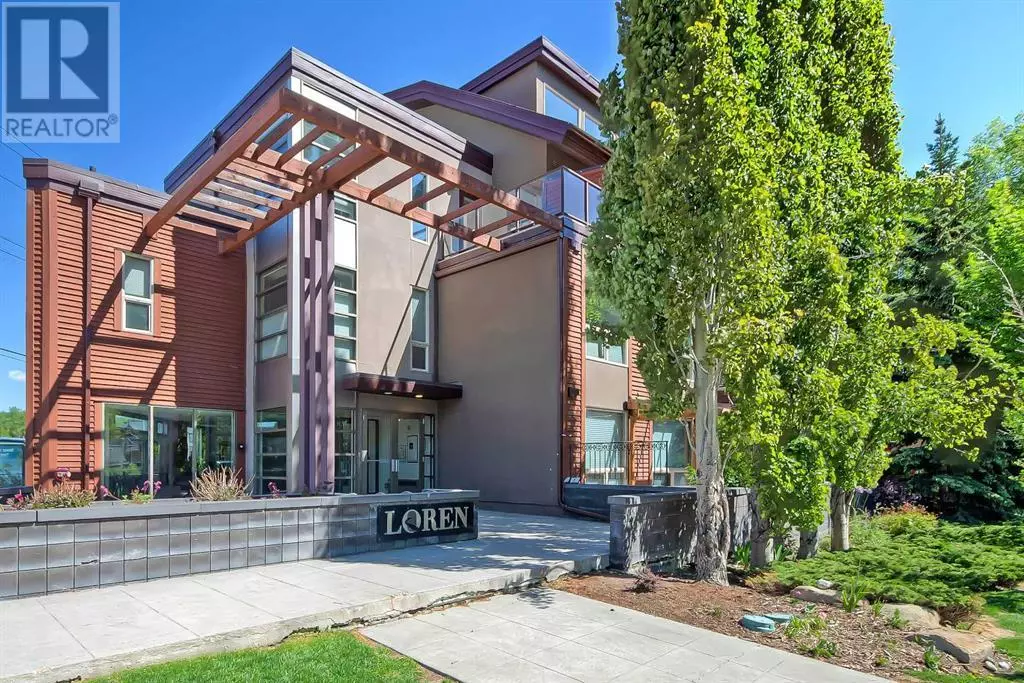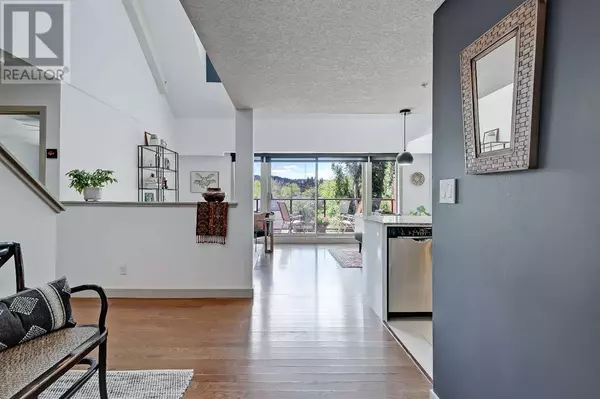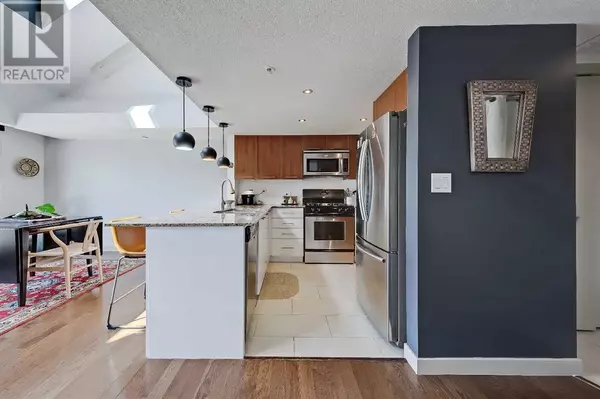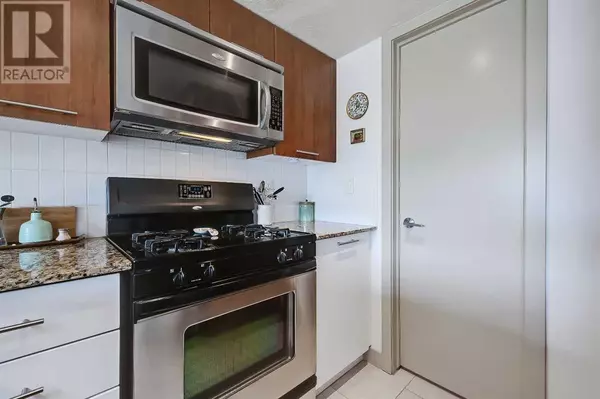2 Beds
3 Baths
1,044 SqFt
2 Beds
3 Baths
1,044 SqFt
Key Details
Property Type Condo
Sub Type Condominium/Strata
Listing Status Active
Purchase Type For Sale
Square Footage 1,044 sqft
Price per Sqft $469
Subdivision Parkdale
MLS® Listing ID A2192474
Style Multi-level
Bedrooms 2
Half Baths 1
Condo Fees $816/mo
Originating Board Calgary Real Estate Board
Year Built 2007
Property Sub-Type Condominium/Strata
Property Description
Location
State AB
Rooms
Extra Room 1 Second level 12.58 Ft x 10.83 Ft Primary Bedroom
Extra Room 2 Second level Measurements not available 3pc Bathroom
Extra Room 3 Main level 11.58 Ft x 11.00 Ft Living room
Extra Room 4 Main level 9.00 Ft x 8.67 Ft Kitchen
Extra Room 5 Main level 11.58 Ft x 8.58 Ft Dining room
Extra Room 6 Main level 11.58 Ft x 9.08 Ft Bedroom
Interior
Cooling Central air conditioning
Flooring Ceramic Tile, Hardwood
Exterior
Parking Features Yes
Community Features Pets Allowed With Restrictions
View Y/N No
Total Parking Spaces 1
Private Pool No
Building
Story 3
Architectural Style Multi-level
Others
Ownership Condominium/Strata
Virtual Tour https://www.urbanupgrade.ca/listings/view/641450/calgary-cc/parkdale/307-118-34-street-nw
"My job is to find and attract mastery-based agents to the office, protect the culture, and make sure everyone is happy! "







