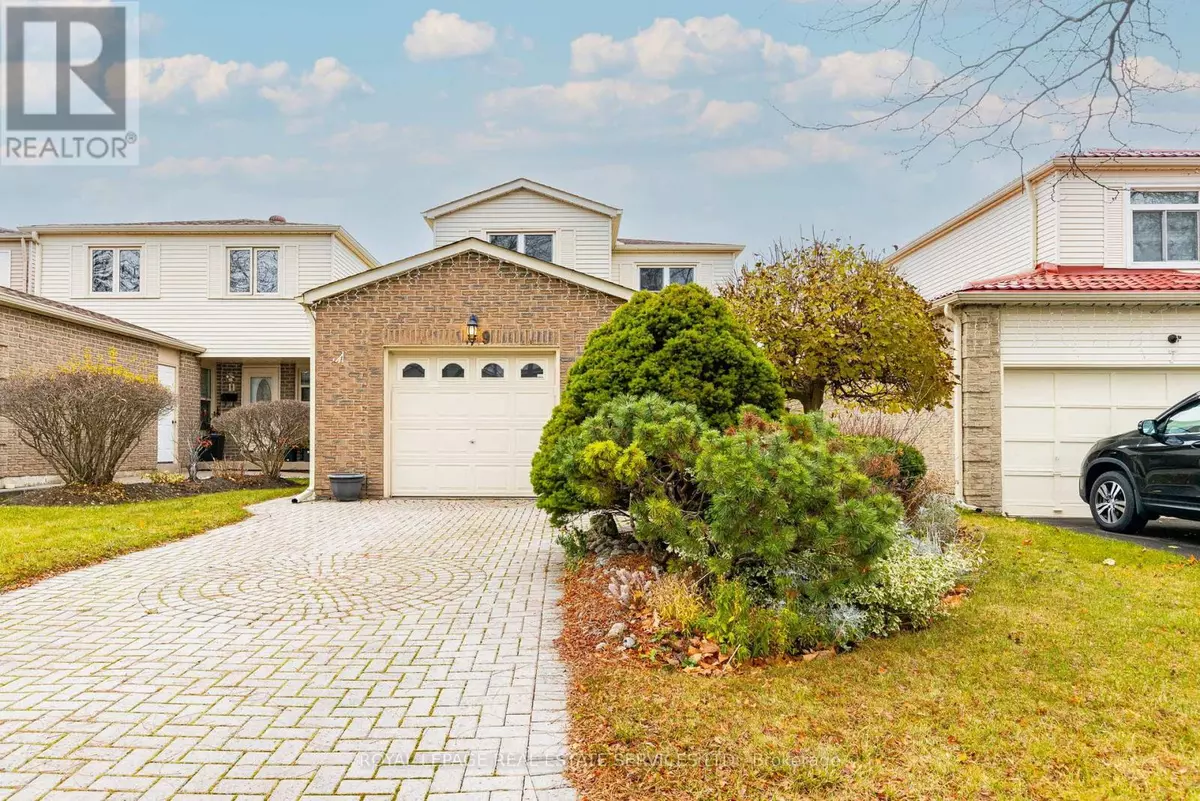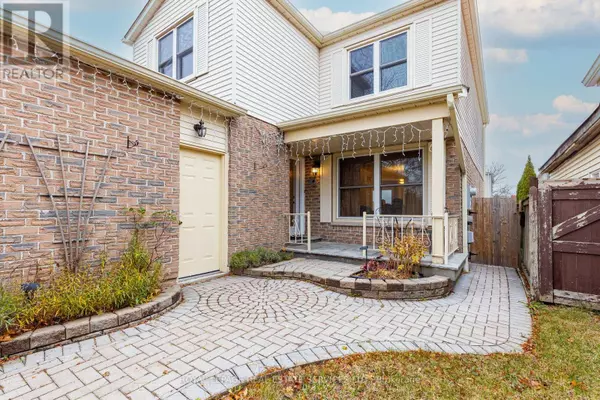4 Beds
3 Baths
1,499 SqFt
4 Beds
3 Baths
1,499 SqFt
Key Details
Property Type Single Family Home
Sub Type Freehold
Listing Status Active
Purchase Type For Sale
Square Footage 1,499 sqft
Price per Sqft $657
Subdivision Malvern
MLS® Listing ID E11960669
Bedrooms 4
Half Baths 1
Originating Board Toronto Regional Real Estate Board
Property Sub-Type Freehold
Property Description
Location
State ON
Rooms
Extra Room 1 Second level 3.44 m X 5.69 m Primary Bedroom
Extra Room 2 Second level 4.88 m X 3.29 m Bedroom 2
Extra Room 3 Second level 3.22 m X 3.28 m Bedroom 3
Extra Room 4 Basement 5.51 m X 6.22 m Family room
Extra Room 5 Basement 3.13 m X 3.41 m Bedroom
Extra Room 6 Basement 3.13 m X 2.69 m Utility room
Interior
Heating Forced air
Cooling Central air conditioning
Flooring Hardwood, Ceramic, Carpeted, Vinyl
Exterior
Parking Features Yes
Community Features Community Centre
View Y/N No
Total Parking Spaces 3
Private Pool No
Building
Story 2
Sewer Sanitary sewer
Others
Ownership Freehold
"My job is to find and attract mastery-based agents to the office, protect the culture, and make sure everyone is happy! "







