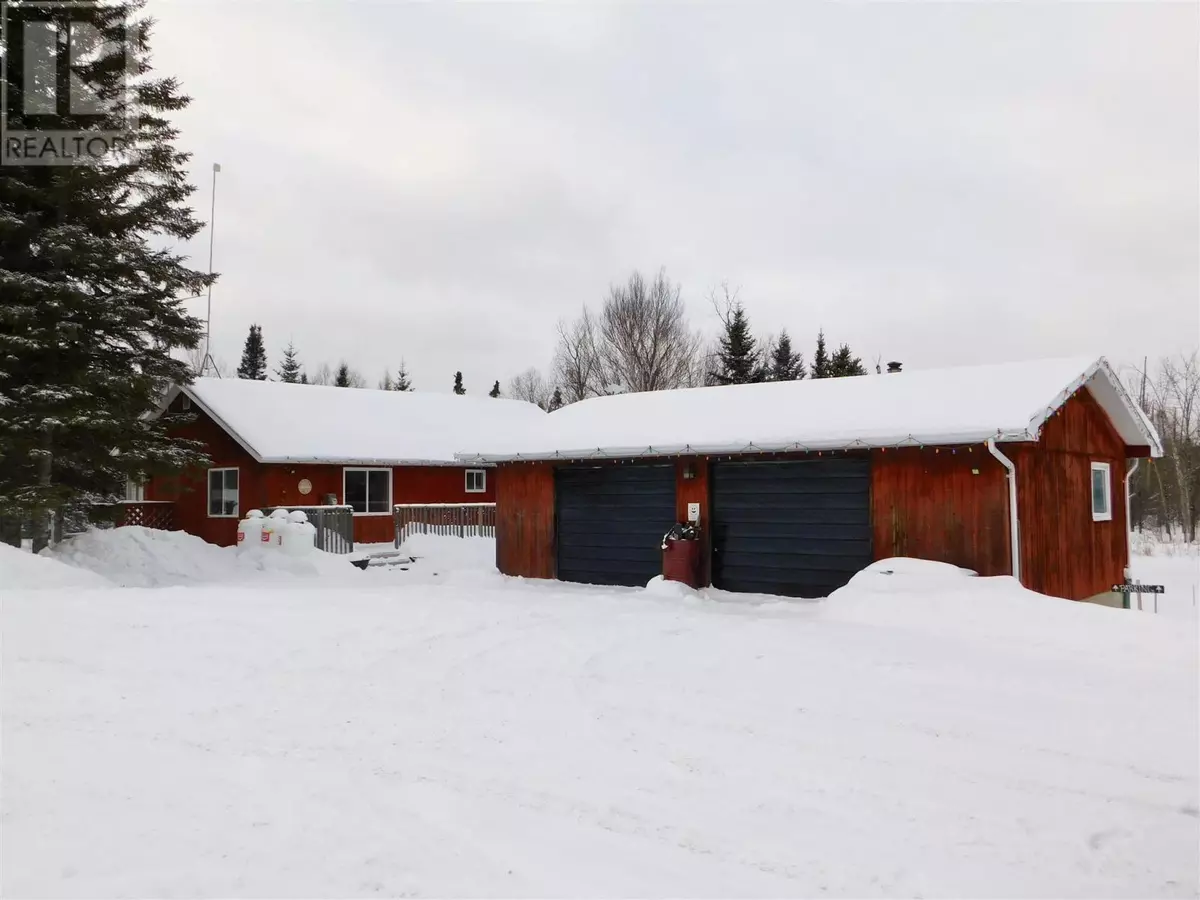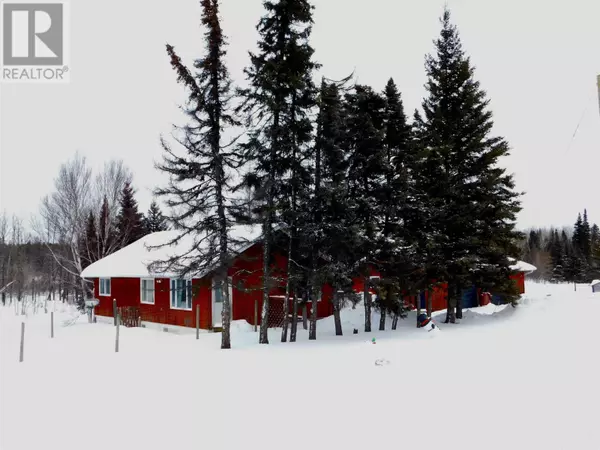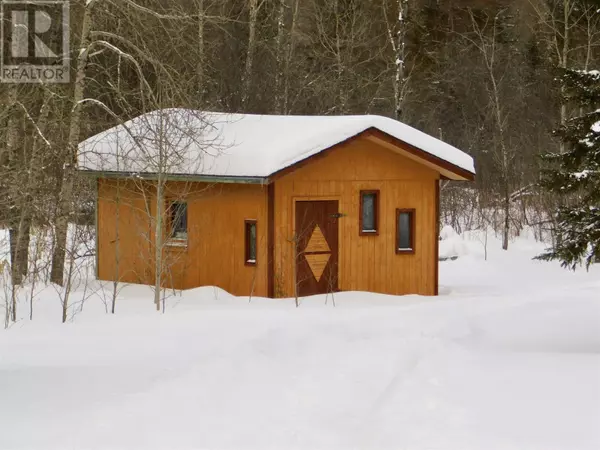2 Beds
1 Bath
1,132 SqFt
2 Beds
1 Bath
1,132 SqFt
Key Details
Property Type Single Family Home
Listing Status Active
Purchase Type For Sale
Square Footage 1,132 sqft
Price per Sqft $264
Subdivision Machin
MLS® Listing ID TB250240
Style Bungalow
Bedrooms 2
Originating Board Thunder Bay Real Estate Board
Year Built 1947
Lot Size 76.590 Acres
Acres 3336260.5
Property Description
Location
State ON
Rooms
Extra Room 1 Main level 13'2\" x 12'10\" Kitchen
Extra Room 2 Main level 16'1\" x 16'8\" Living room
Extra Room 3 Main level 11'7\" x 11'10\" Primary Bedroom
Extra Room 4 Main level 9'11\" x 13'8\" Bedroom
Extra Room 5 Main level 4 Piece Bathroom
Extra Room 6 Main level 9'6\" x 12'9\" Foyer
Interior
Heating Forced air,
Exterior
Parking Features Yes
Fence Fenced yard
View Y/N No
Private Pool No
Building
Story 1
Sewer Septic System
Architectural Style Bungalow
"My job is to find and attract mastery-based agents to the office, protect the culture, and make sure everyone is happy! "







