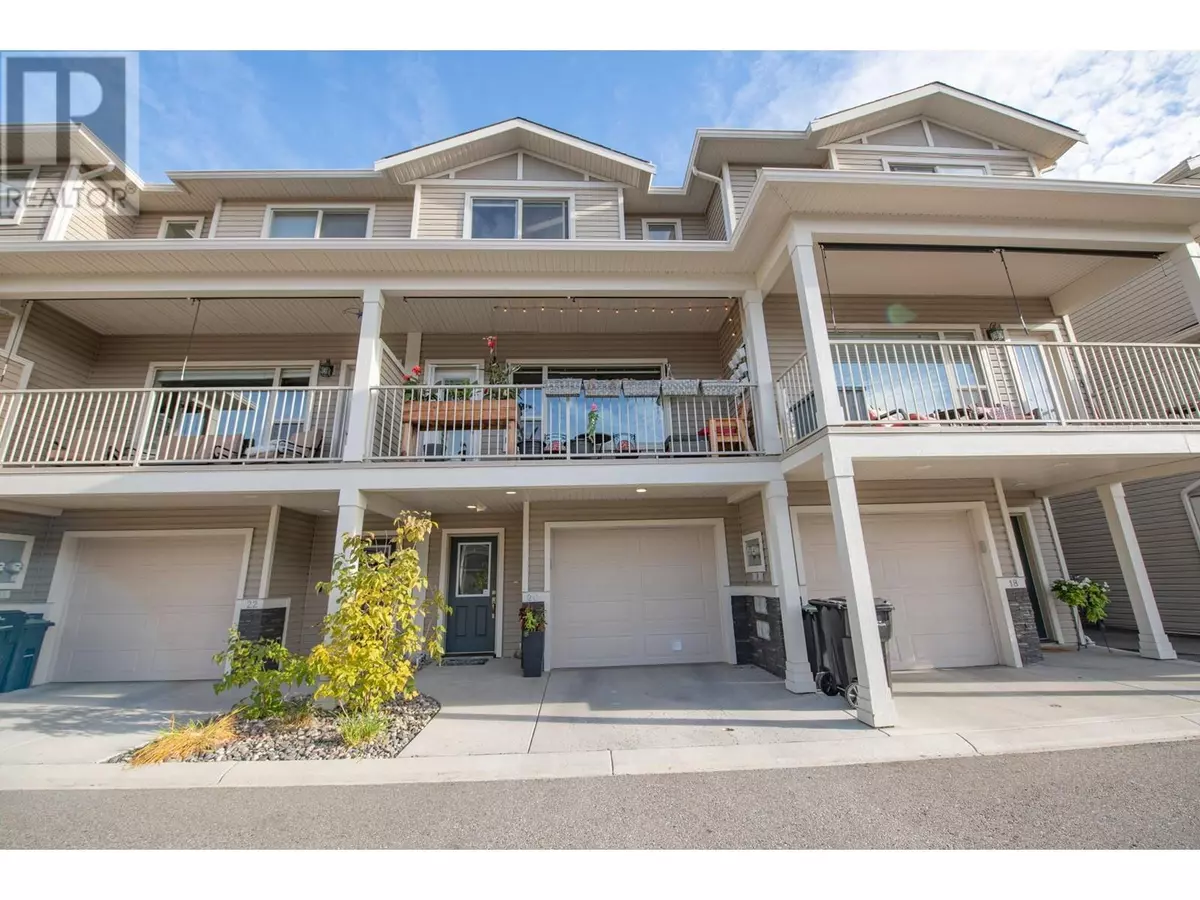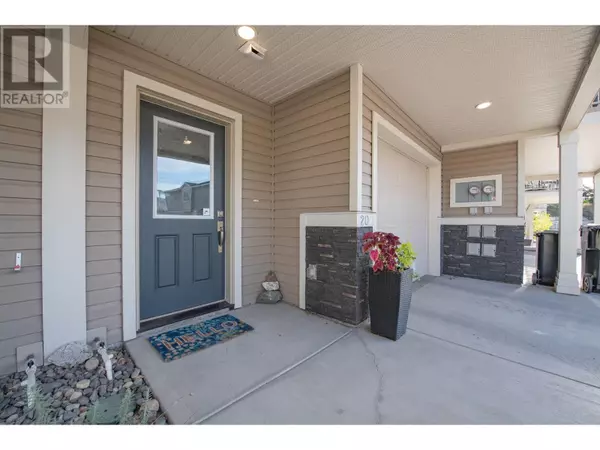2 Beds
3 Baths
1,408 SqFt
2 Beds
3 Baths
1,408 SqFt
Key Details
Property Type Townhouse
Sub Type Townhouse
Listing Status Active
Purchase Type For Sale
Square Footage 1,408 sqft
Price per Sqft $401
Subdivision Mission Hill
MLS® Listing ID 10334392
Bedrooms 2
Half Baths 1
Condo Fees $178/mo
Originating Board Association of Interior REALTORS®
Year Built 2017
Property Sub-Type Townhouse
Property Description
Location
State BC
Zoning Unknown
Rooms
Extra Room 1 Second level 11'8'' x 11'0'' Primary Bedroom
Extra Room 2 Second level 11'4'' x 13'4'' Primary Bedroom
Extra Room 3 Second level 5'0'' x 10'11'' 4pc Ensuite bath
Extra Room 4 Second level 4'10'' x 7'11'' 4pc Ensuite bath
Extra Room 5 Main level 13'4'' x 11'4'' Dining room
Extra Room 6 Main level 11'2'' x 10'7'' Kitchen
Interior
Heating Forced air, See remarks
Cooling Central air conditioning
Flooring Carpeted, Laminate
Exterior
Parking Features Yes
Garage Spaces 2.0
Garage Description 2
Fence Fence
Community Features Rural Setting
View Y/N Yes
View Mountain view
Roof Type Unknown
Total Parking Spaces 2
Private Pool No
Building
Lot Description Landscaped
Story 3
Sewer Municipal sewage system
Others
Ownership Strata
Virtual Tour https://my.matterport.com/show/?m=iMa1bbsdYNq
"My job is to find and attract mastery-based agents to the office, protect the culture, and make sure everyone is happy! "







