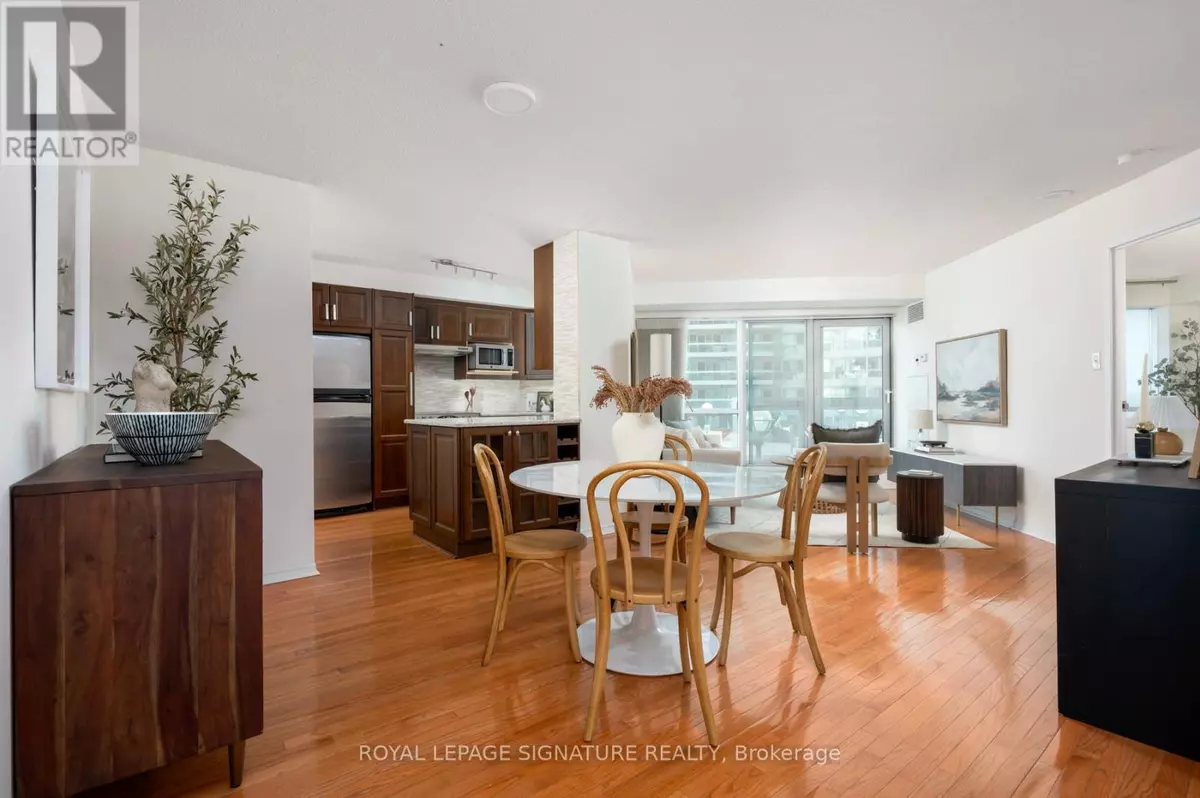2 Beds
2 Baths
799 SqFt
2 Beds
2 Baths
799 SqFt
Key Details
Property Type Condo
Sub Type Condominium/Strata
Listing Status Active
Purchase Type For Sale
Square Footage 799 sqft
Price per Sqft $874
Subdivision Waterfront Communities C1
MLS® Listing ID C11960975
Bedrooms 2
Half Baths 1
Condo Fees $1,121/mo
Originating Board Toronto Regional Real Estate Board
Property Sub-Type Condominium/Strata
Property Description
Location
State ON
Rooms
Extra Room 1 Flat Measurements not available Foyer
Extra Room 2 Flat 2.3 m X 1.84 m Den
Extra Room 3 Flat 5.01 m X 6.82 m Dining room
Extra Room 4 Flat 2.56 m X 4.01 m Kitchen
Extra Room 5 Flat 5.01 m X 6.82 m Living room
Extra Room 6 Flat 4.1 m X 6.82 m Primary Bedroom
Interior
Cooling Central air conditioning
Flooring Hardwood, Tile
Exterior
Parking Features Yes
Community Features Pet Restrictions
View Y/N No
Total Parking Spaces 1
Private Pool No
Building
Lot Description Landscaped
Others
Ownership Condominium/Strata
Virtual Tour https://my.matterport.com/show/?m=UpTTjGMFFCK
"My job is to find and attract mastery-based agents to the office, protect the culture, and make sure everyone is happy! "







