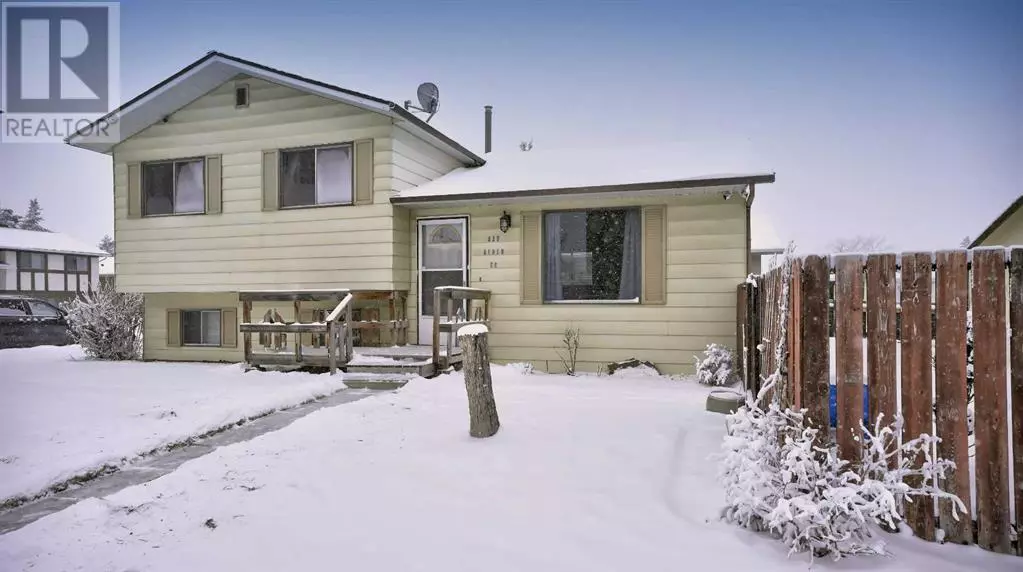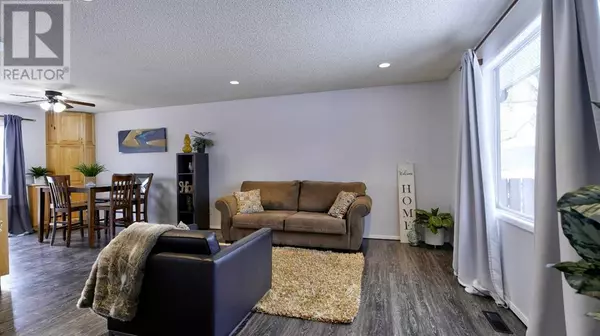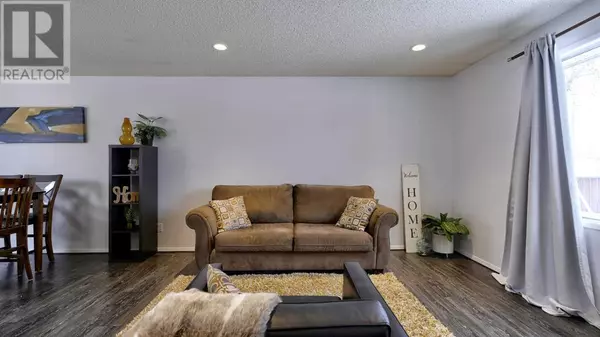3 Beds
1 Bath
1,089 SqFt
3 Beds
1 Bath
1,089 SqFt
Key Details
Property Type Single Family Home
Sub Type Freehold
Listing Status Active
Purchase Type For Sale
Square Footage 1,089 sqft
Price per Sqft $477
Subdivision Airdrie Meadows
MLS® Listing ID A2192305
Style 3 Level
Bedrooms 3
Originating Board Calgary Real Estate Board
Year Built 1977
Lot Size 5,348 Sqft
Acres 5348.587
Property Sub-Type Freehold
Property Description
Location
State AB
Rooms
Extra Room 1 Lower level 17.50 Ft x 24.83 Ft Other
Extra Room 2 Lower level 18.83 Ft x 14.75 Ft Recreational, Games room
Extra Room 3 Lower level 9.42 Ft x 9.50 Ft Storage
Extra Room 4 Lower level 9.67 Ft x 13.25 Ft Furnace
Extra Room 5 Main level 8.67 Ft x 17.00 Ft Dining room
Extra Room 6 Main level 9.00 Ft x 17.00 Ft Kitchen
Interior
Heating Forced air
Cooling None
Flooring Laminate
Fireplaces Number 1
Exterior
Parking Features Yes
Garage Spaces 2.0
Garage Description 2
Fence Partially fenced
View Y/N No
Total Parking Spaces 4
Private Pool No
Building
Architectural Style 3 Level
Others
Ownership Freehold
Virtual Tour https://youriguide.com/137_alder_crescent_se_airdrie_ab/
"My job is to find and attract mastery-based agents to the office, protect the culture, and make sure everyone is happy! "







