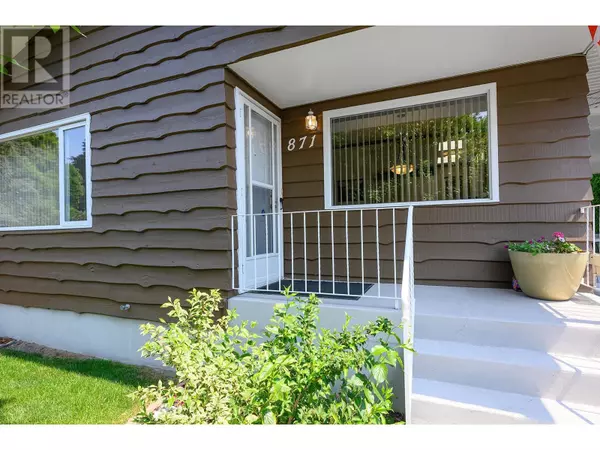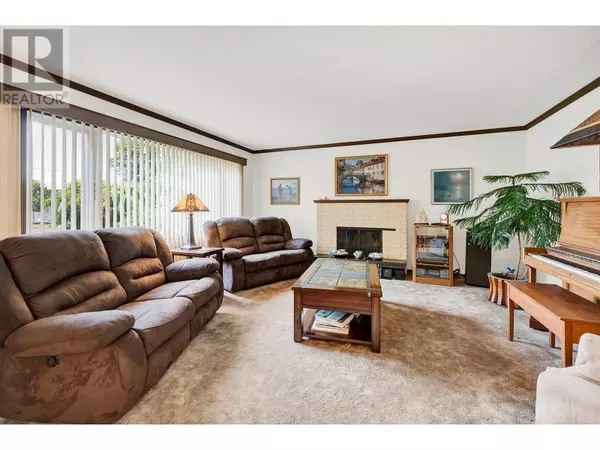5 Beds
2 Baths
2,246 SqFt
5 Beds
2 Baths
2,246 SqFt
Key Details
Property Type Single Family Home
Sub Type Freehold
Listing Status Active
Purchase Type For Sale
Square Footage 2,246 sqft
Price per Sqft $318
Subdivision Brocklehurst
MLS® Listing ID 10334494
Style Bungalow
Bedrooms 5
Originating Board Association of Interior REALTORS®
Year Built 1973
Lot Size 7,840 Sqft
Acres 7840.8
Property Sub-Type Freehold
Property Description
Location
State BC
Zoning Unknown
Rooms
Extra Room 1 Basement Measurements not available 3pc Bathroom
Extra Room 2 Basement 9'8'' x 6'8'' Storage
Extra Room 3 Basement 8'11'' x 9'2'' Laundry room
Extra Room 4 Basement 12'6'' x 10'2'' Bedroom
Extra Room 5 Basement 9'4'' x 11' Bedroom
Extra Room 6 Basement 25'10'' x 14'7'' Recreation room
Interior
Heating Forced air
Cooling Central air conditioning
Flooring Mixed Flooring
Fireplaces Type Conventional
Exterior
Parking Features Yes
Garage Spaces 1.0
Garage Description 1
View Y/N No
Roof Type Unknown
Total Parking Spaces 1
Private Pool No
Building
Lot Description Underground sprinkler
Story 1
Sewer Municipal sewage system
Architectural Style Bungalow
Others
Ownership Freehold
"My job is to find and attract mastery-based agents to the office, protect the culture, and make sure everyone is happy! "







