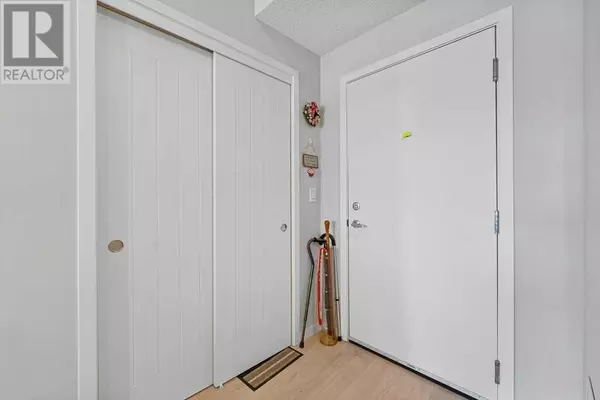2 Beds
2 Baths
983 SqFt
2 Beds
2 Baths
983 SqFt
Key Details
Property Type Condo
Sub Type Condominium/Strata
Listing Status Active
Purchase Type For Sale
Square Footage 983 sqft
Price per Sqft $406
Subdivision New Brighton
MLS® Listing ID A2192784
Bedrooms 2
Condo Fees $600/mo
Originating Board Calgary Real Estate Board
Year Built 2016
Property Description
Location
State AB
Rooms
Extra Room 1 Main level 5.75 Ft x 10.67 Ft 3pc Bathroom
Extra Room 2 Main level 10.08 Ft x 4.83 Ft 4pc Bathroom
Extra Room 3 Main level 11.42 Ft x 10.33 Ft Bedroom
Extra Room 4 Main level 7.67 Ft x 10.92 Ft Dining room
Extra Room 5 Main level 17.08 Ft x 8.00 Ft Kitchen
Extra Room 6 Main level 7.83 Ft x 5.25 Ft Laundry room
Interior
Heating Hot Water,
Cooling None
Flooring Carpeted, Laminate
Exterior
Parking Features Yes
Community Features Pets Allowed With Restrictions
View Y/N No
Total Parking Spaces 2
Private Pool No
Building
Story 4
Others
Ownership Condominium/Strata
Virtual Tour https://unbranded.youriguide.com/208_6603_new_brighton_ave_se_calgary_ab/
"My job is to find and attract mastery-based agents to the office, protect the culture, and make sure everyone is happy! "







