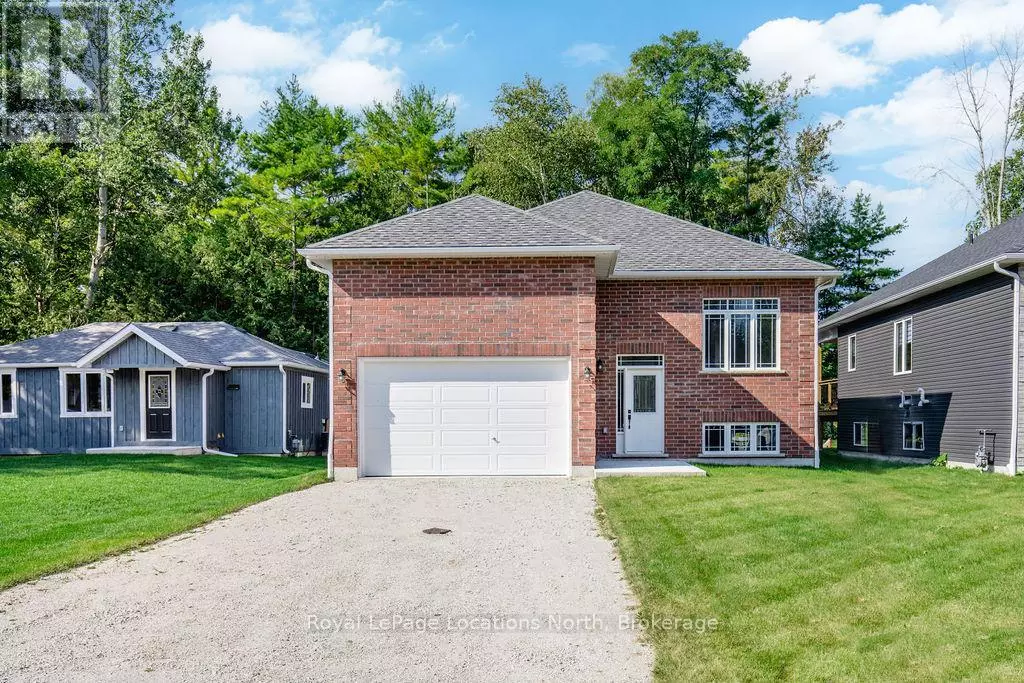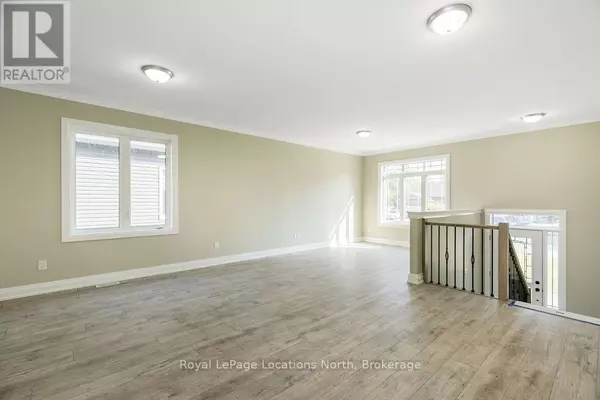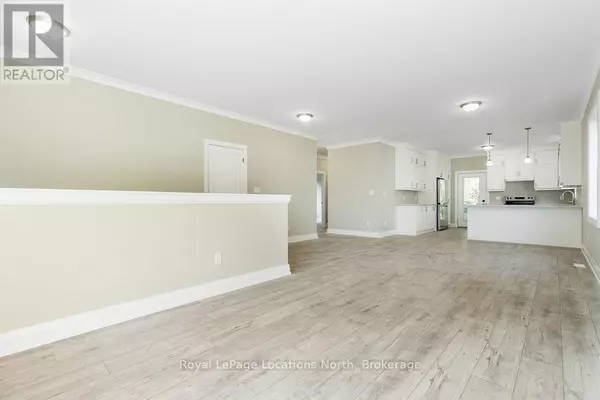3 Beds
2 Baths
3 Beds
2 Baths
Key Details
Property Type Single Family Home
Sub Type Freehold
Listing Status Active
Purchase Type For Sale
Subdivision Wasaga Beach
MLS® Listing ID S11961169
Style Raised bungalow
Bedrooms 3
Originating Board OnePoint Association of REALTORS®
Property Sub-Type Freehold
Property Description
Location
State ON
Rooms
Extra Room 1 Main level 8.84 m X 5.13 m Other
Extra Room 2 Main level 3.66 m X 4.01 m Kitchen
Extra Room 3 Main level 2.13 m X 1.7 m Laundry room
Extra Room 4 Main level 4.62 m X 3.35 m Primary Bedroom
Extra Room 5 Main level 3.15 m X 3 m Bedroom
Extra Room 6 Main level 3.15 m X 3 m Bedroom
Interior
Heating Forced air
Cooling Central air conditioning
Exterior
Parking Features Yes
View Y/N No
Total Parking Spaces 6
Private Pool No
Building
Story 1
Sewer Sanitary sewer
Architectural Style Raised bungalow
Others
Ownership Freehold
"My job is to find and attract mastery-based agents to the office, protect the culture, and make sure everyone is happy! "







