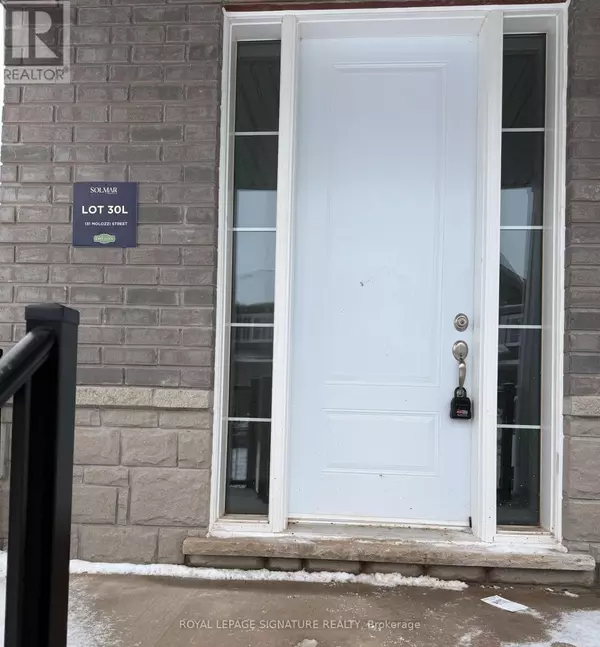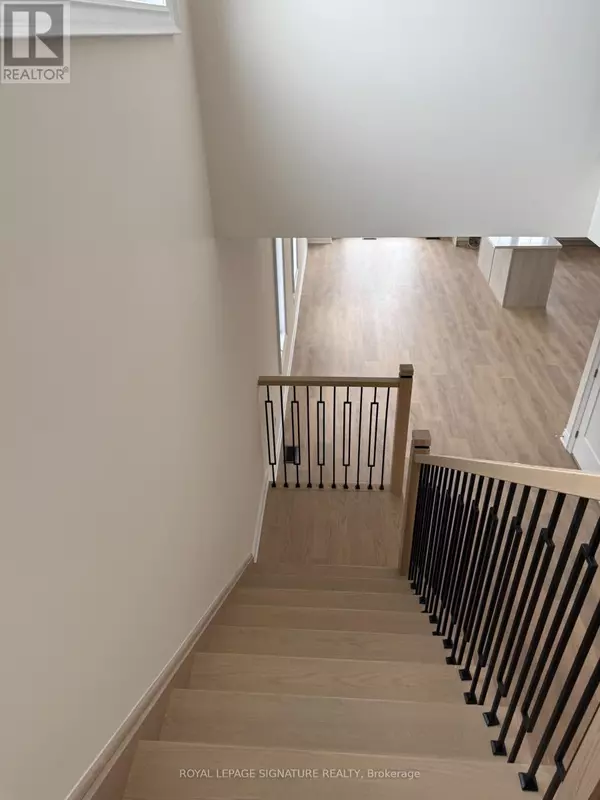REQUEST A TOUR If you would like to see this home without being there in person, select the "Virtual Tour" option and your agent will contact you to discuss available opportunities.
In-PersonVirtual Tour
$ 929,000
Est. payment | /mo
4 Beds
3 Baths
$ 929,000
Est. payment | /mo
4 Beds
3 Baths
Key Details
Property Type Single Family Home
Sub Type Freehold
Listing Status Active
Purchase Type For Sale
Subdivision Erin
MLS® Listing ID X11961322
Bedrooms 4
Half Baths 1
Originating Board Toronto Regional Real Estate Board
Property Description
Brand New Home, Never Lived In, Beautiful Town Of Erin Glen Community Ready To Move In. Semi-Detached Luxury 2 Stories, Approx. 2000 Sq. Ft., Open Concept Layout, Featuring 4 Bedrooms And 2.5 Washrooms, Great Room, Living Room, Large Windows, And Lots Of Natural Sunlight. Upgraded 6-Foot Doors On Main Floor, Oak Staircase, And Second Floor In-Suite Laundry. Master Bedroom Complete With 4-Piece Ensuite Bathroom, 3 Extra Bedrooms, Shared With A Full Bathroom. No Carpet In The Entire House. Special Features: 9 Ft. Ceilings On The Ground Floor, Hardwood Floors Throughout The House, Oak Staircase, And Iron Pickets. (id:24570)
Location
State ON
Interior
Heating Forced air
Cooling Central air conditioning
Exterior
Parking Features Yes
Community Features Community Centre, School Bus
View Y/N No
Total Parking Spaces 2
Private Pool No
Building
Story 2
Sewer Sanitary sewer
Others
Ownership Freehold
"My job is to find and attract mastery-based agents to the office, protect the culture, and make sure everyone is happy! "







