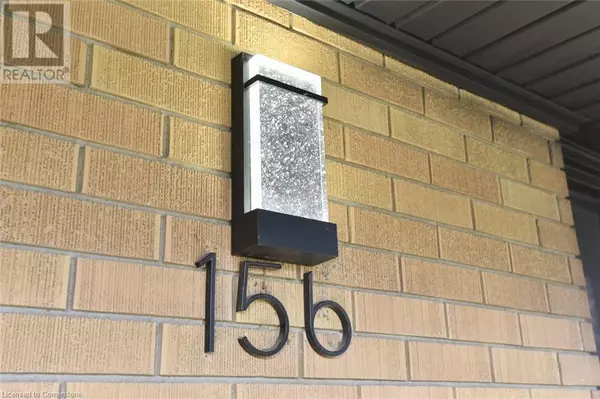3 Beds
1 Bath
1,200 SqFt
3 Beds
1 Bath
1,200 SqFt
Key Details
Property Type Single Family Home
Sub Type Freehold
Listing Status Active
Purchase Type For Rent
Square Footage 1,200 sqft
Subdivision 422 - Ancaster Heights/Mohawk Meadows/Maywood
MLS® Listing ID 40696491
Style Bungalow
Bedrooms 3
Originating Board Cornerstone - Hamilton-Burlington
Property Sub-Type Freehold
Property Description
Location
State ON
Rooms
Extra Room 1 Basement Measurements not available Storage
Extra Room 2 Basement Measurements not available Laundry room
Extra Room 3 Main level Measurements not available 4pc Bathroom
Extra Room 4 Main level 10'0'' x 9'0'' Dining room
Extra Room 5 Main level 20'0'' x 13'0'' Living room
Extra Room 6 Main level 10'10'' x 10'5'' Bedroom
Interior
Heating Forced air,
Cooling Central air conditioning
Exterior
Parking Features Yes
Fence Partially fenced
Community Features Quiet Area, Community Centre, School Bus
View Y/N No
Total Parking Spaces 4
Private Pool No
Building
Story 1
Sewer Municipal sewage system
Architectural Style Bungalow
Others
Ownership Freehold
Acceptable Financing Monthly
Listing Terms Monthly
Virtual Tour https://www.venturehomes.ca/virtualtour.asp?tourid=66111
"My job is to find and attract mastery-based agents to the office, protect the culture, and make sure everyone is happy! "







