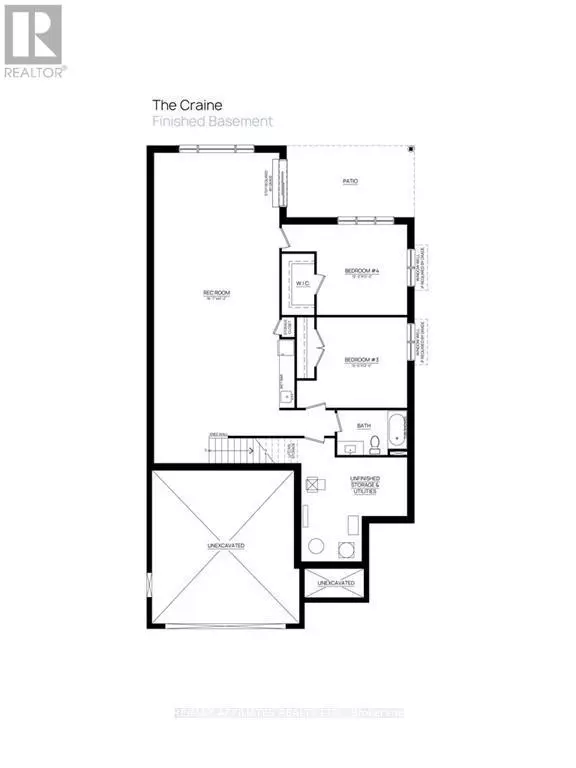2 Beds
3 Baths
1,499 SqFt
2 Beds
3 Baths
1,499 SqFt
Key Details
Property Type Single Family Home
Sub Type Freehold
Listing Status Active
Purchase Type For Sale
Square Footage 1,499 sqft
Price per Sqft $519
Subdivision 901 - Smiths Falls
MLS® Listing ID X11961519
Style Bungalow
Bedrooms 2
Originating Board Ottawa Real Estate Board
Property Sub-Type Freehold
Property Description
Location
State ON
Rooms
Extra Room 1 Main level 5.05 m X 3.25 m Kitchen
Extra Room 2 Main level 5.05 m X 4.21 m Living room
Extra Room 3 Main level 5.05 m X 2.51 m Dining room
Extra Room 4 Main level 3.42 m X 3.83 m Primary Bedroom
Extra Room 5 Main level 3.07 m X 3.37 m Bedroom
Extra Room 6 Main level 2.18 m X 2.43 m Laundry room
Interior
Heating Forced air
Cooling Central air conditioning, Air exchanger
Fireplaces Number 1
Exterior
Parking Features Yes
View Y/N No
Total Parking Spaces 5
Private Pool No
Building
Story 1
Sewer Sanitary sewer
Architectural Style Bungalow
Others
Ownership Freehold
"My job is to find and attract mastery-based agents to the office, protect the culture, and make sure everyone is happy! "







