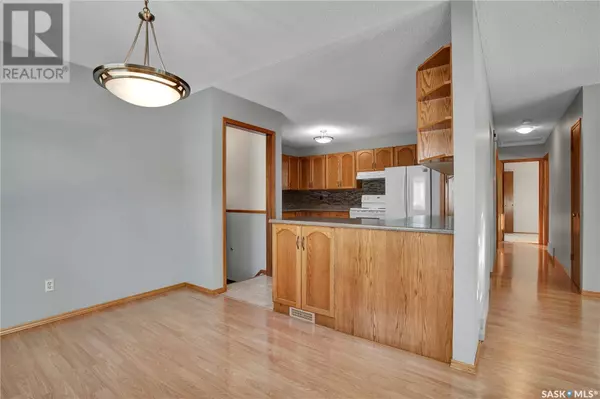4 Beds
3 Baths
1,067 SqFt
4 Beds
3 Baths
1,067 SqFt
Key Details
Property Type Single Family Home
Sub Type Freehold
Listing Status Active
Purchase Type For Sale
Square Footage 1,067 sqft
Price per Sqft $388
Subdivision River Heights Sa
MLS® Listing ID SK994270
Style Bungalow
Bedrooms 4
Originating Board Saskatchewan REALTORS® Association
Year Built 1975
Lot Size 7,285 Sqft
Acres 7285.0
Property Sub-Type Freehold
Property Description
Location
State SK
Rooms
Extra Room 1 Basement 28'7 x 10'8 Family room
Extra Room 2 Basement 8'10 x 8'2 Den
Extra Room 3 Basement Measurements not available x 9 ft Bedroom
Extra Room 4 Basement 6'7 x 4'10 3pc Bathroom
Extra Room 5 Main level Measurements not available x 13 ft Living room
Extra Room 6 Main level 13'9 x 8'8 Kitchen
Interior
Heating Forced air,
Cooling Central air conditioning
Exterior
Parking Features Yes
Fence Fence
View Y/N No
Private Pool No
Building
Lot Description Lawn, Underground sprinkler
Story 1
Architectural Style Bungalow
Others
Ownership Freehold
"My job is to find and attract mastery-based agents to the office, protect the culture, and make sure everyone is happy! "







