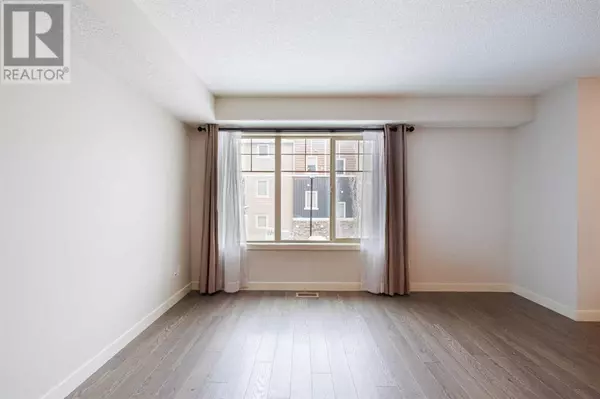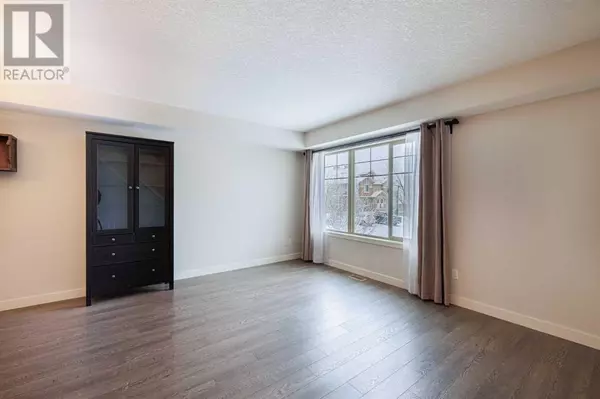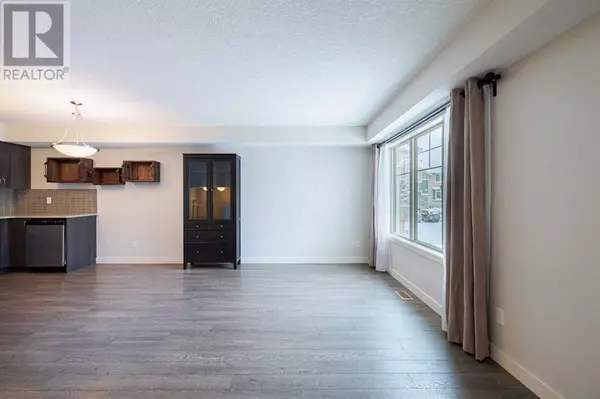2 Beds
2 Baths
1,129 SqFt
2 Beds
2 Baths
1,129 SqFt
Key Details
Property Type Townhouse
Sub Type Townhouse
Listing Status Active
Purchase Type For Sale
Square Footage 1,129 sqft
Price per Sqft $354
Subdivision Sage Hill
MLS® Listing ID A2192528
Bedrooms 2
Half Baths 1
Condo Fees $243/mo
Originating Board Calgary Real Estate Board
Year Built 2014
Property Description
Location
State AB
Rooms
Extra Room 1 Second level 5.08 Ft x 5.25 Ft 2pc Bathroom
Extra Room 2 Second level 15.33 Ft x 5.75 Ft Dining room
Extra Room 3 Second level 13.75 Ft x 5.42 Ft Kitchen
Extra Room 4 Second level 19.17 Ft x 10.83 Ft Living room
Extra Room 5 Third level 8.67 Ft x 4.92 Ft 4pc Bathroom
Extra Room 6 Third level 9.92 Ft x 12.50 Ft Bedroom
Interior
Heating Forced air,
Cooling None
Flooring Carpeted, Ceramic Tile, Linoleum, Vinyl Plank
Exterior
Parking Features Yes
Garage Spaces 1.0
Garage Description 1
Fence Not fenced
Community Features Pets Allowed With Restrictions
View Y/N No
Total Parking Spaces 2
Private Pool No
Building
Story 3
Others
Ownership Condominium/Strata
Virtual Tour https://youriguide.com/1603_250_sage_valley_rd_nw_calgary_ab
"My job is to find and attract mastery-based agents to the office, protect the culture, and make sure everyone is happy! "







