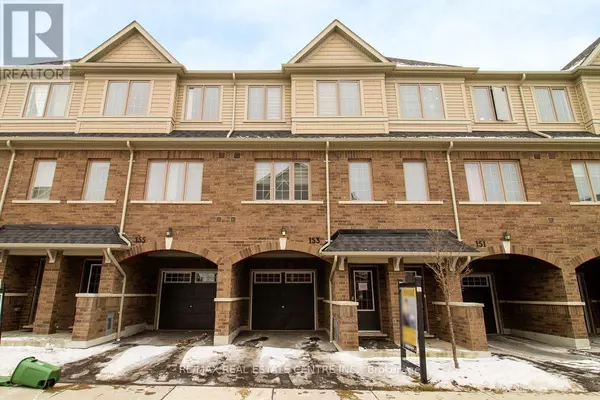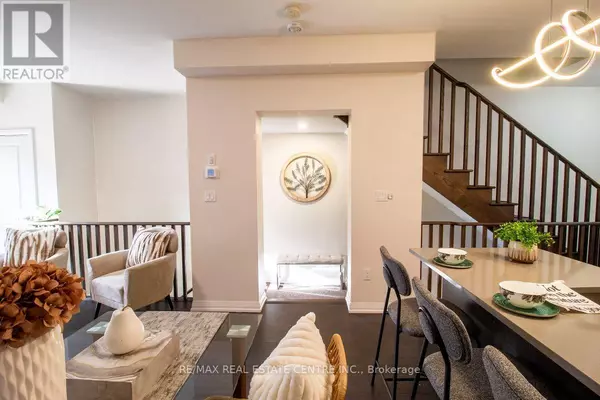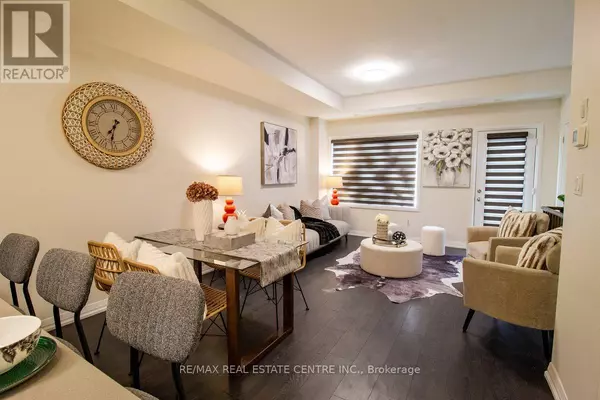4 Beds
3 Baths
1,399 SqFt
4 Beds
3 Baths
1,399 SqFt
Key Details
Property Type Townhouse
Sub Type Townhouse
Listing Status Active
Purchase Type For Sale
Square Footage 1,399 sqft
Price per Sqft $464
Subdivision Windfields
MLS® Listing ID E11961616
Bedrooms 4
Condo Fees $258/mo
Originating Board Toronto Regional Real Estate Board
Property Sub-Type Townhouse
Property Description
Location
State ON
Rooms
Extra Room 1 Second level 5.82 m X 4.15 m Living room
Extra Room 2 Second level 3.78 m X 2.66 m Kitchen
Extra Room 3 Second level 3.14 m X 2.67 m Bedroom
Extra Room 4 Second level 1 m X 1 m Laundry room
Extra Room 5 Third level 4.14 m X 3.92 m Primary Bedroom
Extra Room 6 Third level 2.9 m X 2.44 m Bedroom 3
Interior
Heating Forced air
Cooling Central air conditioning
Flooring Hardwood, Carpeted, Tile
Exterior
Parking Features Yes
Fence Fenced yard
Community Features Pet Restrictions, Community Centre, School Bus
View Y/N No
Total Parking Spaces 2
Private Pool No
Building
Story 3
Others
Ownership Condominium/Strata
Virtual Tour https://www.youtube.com/watch?v=o611q3fgxH4
"My job is to find and attract mastery-based agents to the office, protect the culture, and make sure everyone is happy! "







