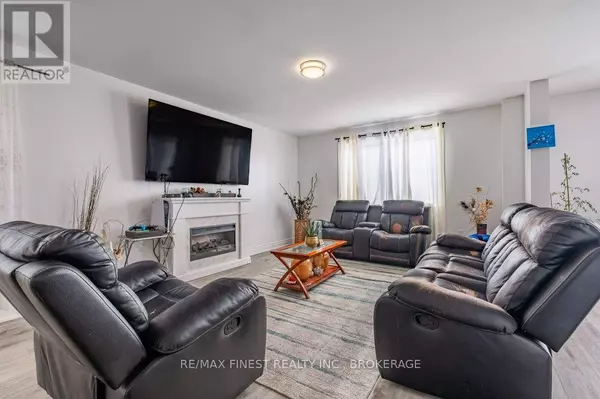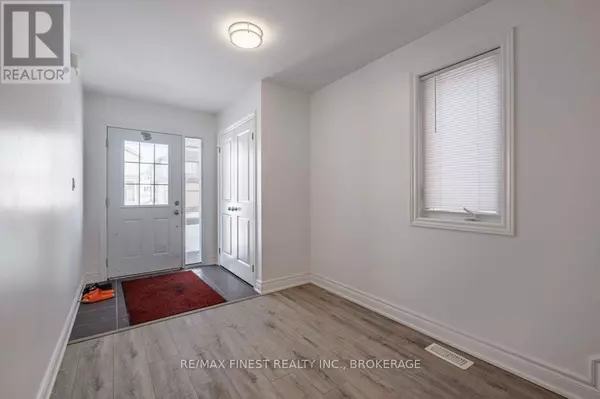4 Beds
3 Baths
4 Beds
3 Baths
Key Details
Property Type Single Family Home
Sub Type Freehold
Listing Status Active
Purchase Type For Sale
Subdivision Odessa
MLS® Listing ID X11961722
Bedrooms 4
Half Baths 1
Originating Board Kingston & Area Real Estate Association
Property Description
Location
State ON
Rooms
Extra Room 1 Second level 1.2 m X 1.2 m Laundry room
Extra Room 2 Second level 3.8 m X 3.8 m Other
Extra Room 3 Second level 5.68 m X 5.56 m Primary Bedroom
Extra Room 4 Second level 4.02 m X 3.45 m Bedroom 2
Extra Room 5 Second level 5.48 m X 3.4 m Bedroom 3
Extra Room 6 Second level 3.04 m X 4.24 m Bedroom 4
Interior
Heating Forced air
Cooling Central air conditioning
Fireplaces Number 1
Exterior
Parking Features Yes
View Y/N No
Total Parking Spaces 6
Private Pool No
Building
Story 2
Sewer Sanitary sewer
Others
Ownership Freehold
Virtual Tour https://unbranded.youriguide.com/2_millcreek_dr_odessa_on/
"My job is to find and attract mastery-based agents to the office, protect the culture, and make sure everyone is happy! "







