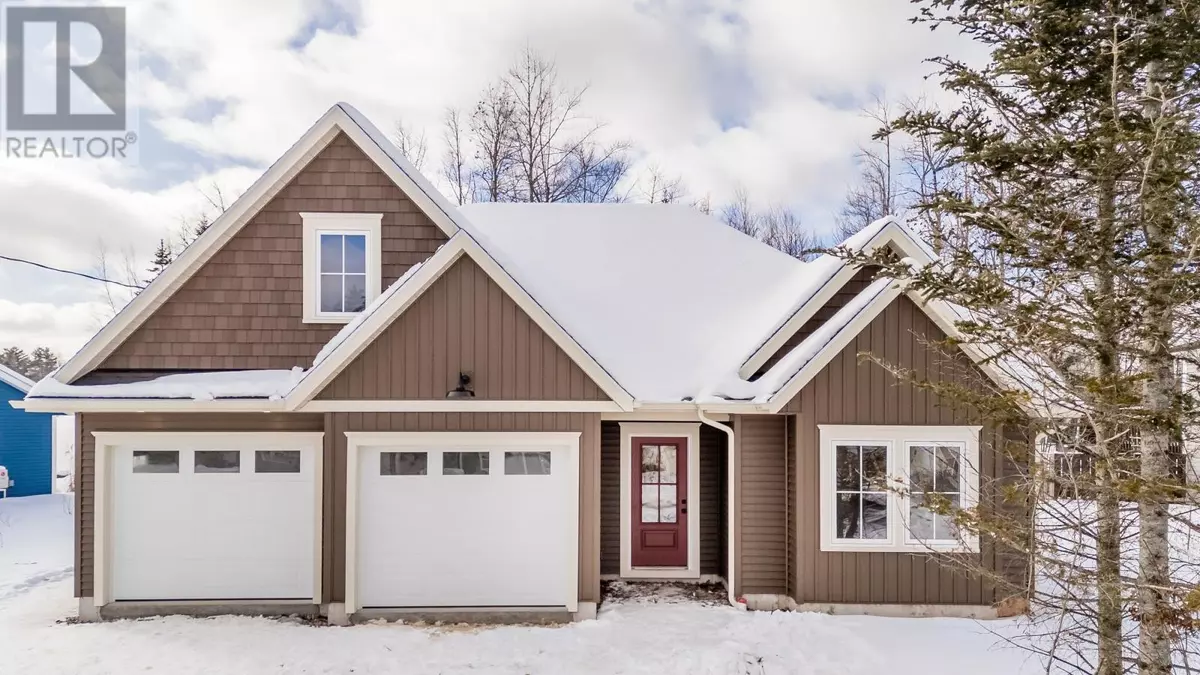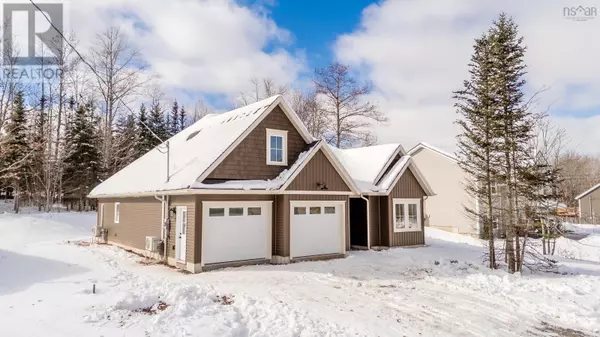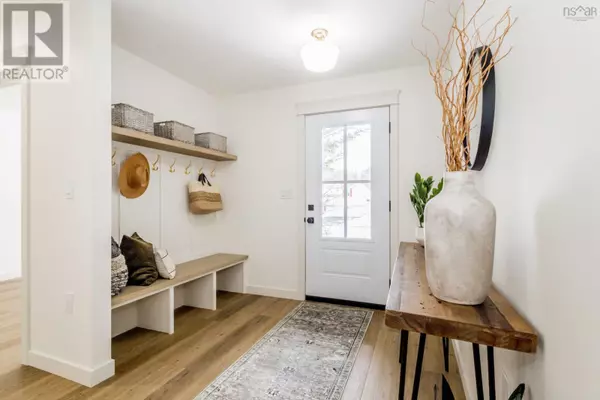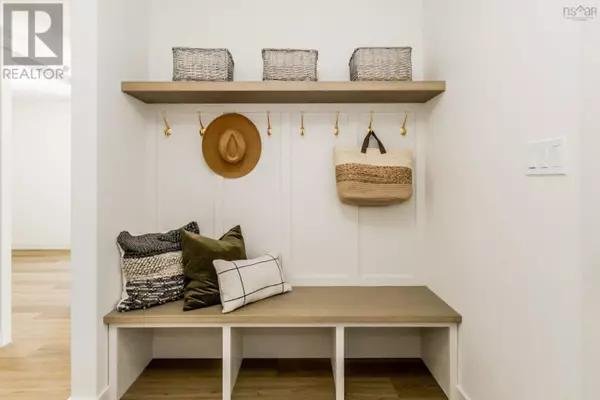3 Beds
2 Baths
1,910 SqFt
3 Beds
2 Baths
1,910 SqFt
Key Details
Property Type Single Family Home
Sub Type Freehold
Listing Status Active
Purchase Type For Sale
Square Footage 1,910 sqft
Price per Sqft $332
Subdivision Greenwood
MLS® Listing ID 202502493
Style Bungalow
Bedrooms 3
Originating Board Nova Scotia Association of REALTORS®
Lot Size 0.319 Acres
Acres 13904.352
Property Sub-Type Freehold
Property Description
Location
State NS
Rooms
Extra Room 1 Second level 14.10 x 19.2 Den
Extra Room 2 Main level 8.6 x 9.5 Foyer
Extra Room 3 Main level 11.8 x 12.10 Kitchen
Extra Room 4 Main level 9. x 8.10 Dining room
Extra Room 5 Main level 12.6 x 15.10 Living room
Extra Room 6 Main level 11.8 x 15.10 Primary Bedroom
Interior
Cooling Heat Pump
Flooring Vinyl Plank
Exterior
Parking Features Yes
Community Features Recreational Facilities, School Bus
View Y/N No
Private Pool No
Building
Story 1
Sewer Municipal sewage system
Architectural Style Bungalow
Others
Ownership Freehold
Virtual Tour https://my.matterport.com/show/?m=f5WGRtL7SHe
"My job is to find and attract mastery-based agents to the office, protect the culture, and make sure everyone is happy! "







