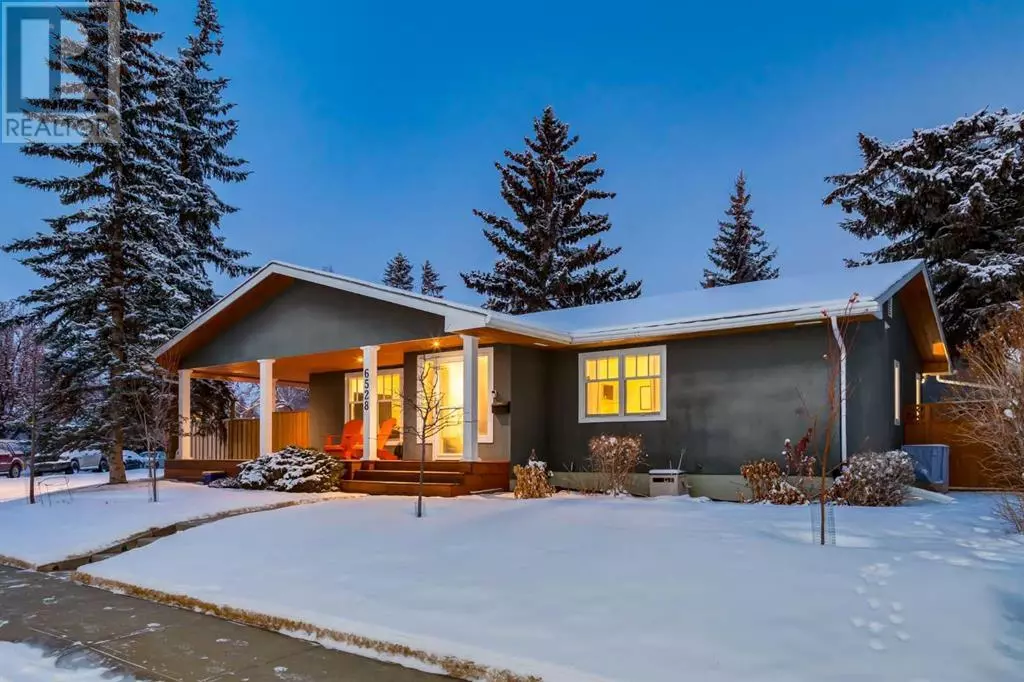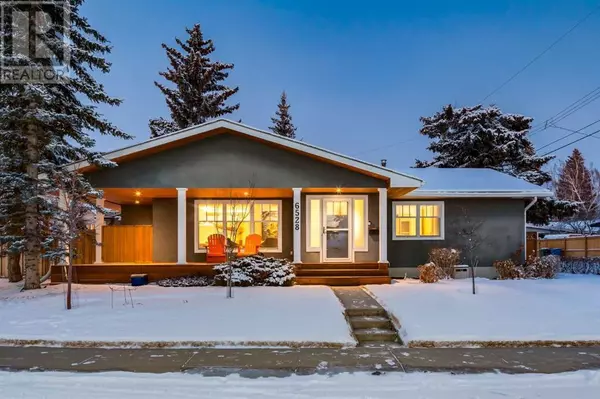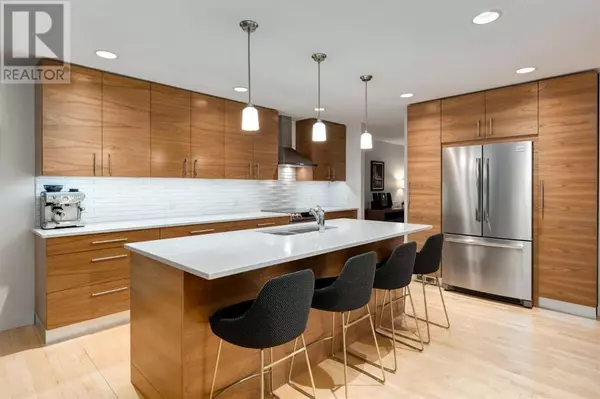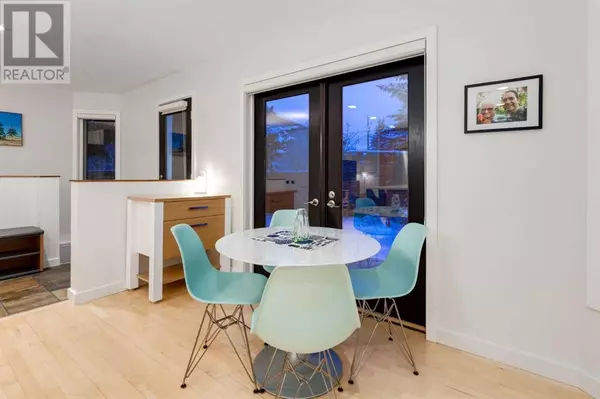2 Beds
2 Baths
1,474 SqFt
2 Beds
2 Baths
1,474 SqFt
Key Details
Property Type Single Family Home
Sub Type Freehold
Listing Status Active
Purchase Type For Sale
Square Footage 1,474 sqft
Price per Sqft $881
Subdivision North Glenmore Park
MLS® Listing ID A2192820
Style Bungalow
Bedrooms 2
Originating Board Calgary Real Estate Board
Year Built 1960
Lot Size 6,329 Sqft
Acres 6329.179
Property Sub-Type Freehold
Property Description
Location
State AB
Rooms
Extra Room 1 Basement 23.17 Ft x 14.75 Ft Family room
Extra Room 2 Basement 16.75 Ft x 15.58 Ft Recreational, Games room
Extra Room 3 Basement 14.92 Ft x 11.33 Ft Laundry room
Extra Room 4 Basement 17.08 Ft x 10.25 Ft Furnace
Extra Room 5 Basement 6.08 Ft x 3.58 Ft Storage
Extra Room 6 Main level 7.75 Ft x 4.50 Ft Foyer
Interior
Heating Other, Forced air,
Cooling Central air conditioning
Flooring Carpeted, Hardwood, Tile
Fireplaces Number 1
Exterior
Parking Features Yes
Garage Spaces 3.0
Garage Description 3
Fence Fence
Community Features Golf Course Development, Fishing
View Y/N No
Total Parking Spaces 3
Private Pool No
Building
Lot Description Landscaped
Story 1
Architectural Style Bungalow
Others
Ownership Freehold
"My job is to find and attract mastery-based agents to the office, protect the culture, and make sure everyone is happy! "







