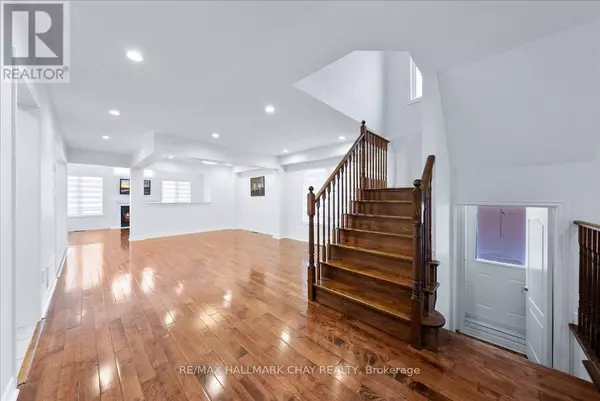5 Beds
4 Baths
5 Beds
4 Baths
Key Details
Property Type Single Family Home
Sub Type Freehold
Listing Status Active
Purchase Type For Sale
Subdivision Bradford
MLS® Listing ID N11961774
Bedrooms 5
Half Baths 1
Originating Board Toronto Regional Real Estate Board
Property Sub-Type Freehold
Property Description
Location
State ON
Rooms
Extra Room 1 Second level 4.65 m X 3.87 m Primary Bedroom
Extra Room 2 Second level 3.64 m X 2.71 m Bedroom 2
Extra Room 3 Second level 3.64 m X 3.58 m Bedroom 3
Extra Room 4 Second level 3.26 m X 3.03 m Bedroom 4
Extra Room 5 Basement 5.95 m X 3.94 m Family room
Extra Room 6 Basement 2.4 m X 1.86 m Dining room
Interior
Heating Forced air
Cooling Central air conditioning
Flooring Laminate, Tile, Hardwood
Exterior
Parking Features Yes
View Y/N No
Total Parking Spaces 5
Private Pool No
Building
Story 2
Sewer Sanitary sewer
Others
Ownership Freehold
Virtual Tour https://sites.realestatetorontophotography.ca/view/?s=1968080&nohit=1
"My job is to find and attract mastery-based agents to the office, protect the culture, and make sure everyone is happy! "







