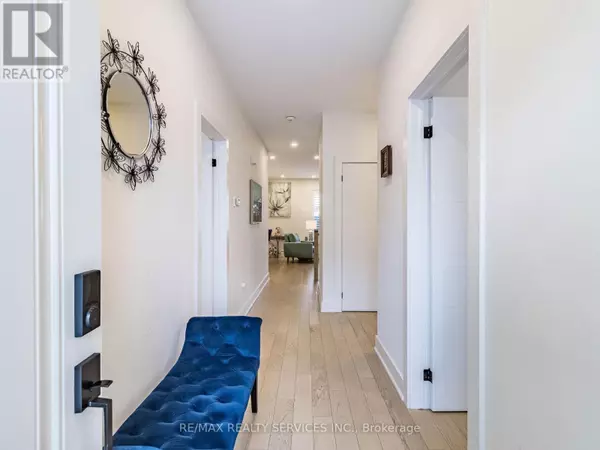3 Beds
3 Baths
1,099 SqFt
3 Beds
3 Baths
1,099 SqFt
OPEN HOUSE
Sat Feb 22, 1:00pm - 3:00pm
Key Details
Property Type Townhouse
Sub Type Townhouse
Listing Status Active
Purchase Type For Sale
Square Footage 1,099 sqft
Price per Sqft $700
MLS® Listing ID X11961690
Style Bungalow
Bedrooms 3
Condo Fees $344/mo
Originating Board Toronto Regional Real Estate Board
Property Sub-Type Townhouse
Property Description
Location
State ON
Rooms
Extra Room 1 Basement 2.94 m X 3 m Office
Extra Room 2 Basement 3.36 m X 4.88 m Recreational, Games room
Extra Room 3 Basement 4.51 m X 4.13 m Bedroom
Extra Room 4 Basement 2.92 m X 1.98 m Bathroom
Extra Room 5 Main level 2.73 m X 4.27 m Kitchen
Extra Room 6 Main level 5.24 m X 2.45 m Living room
Interior
Heating Forced air
Cooling Central air conditioning
Flooring Laminate, Ceramic
Exterior
Parking Features Yes
Fence Fenced yard
View Y/N No
Total Parking Spaces 2
Private Pool No
Building
Lot Description Landscaped
Story 1
Sewer Sanitary sewer
Architectural Style Bungalow
Others
Ownership Freehold
Virtual Tour https://view.tours4listings.com/18-princeton-common-st-catharines/
"My job is to find and attract mastery-based agents to the office, protect the culture, and make sure everyone is happy! "







