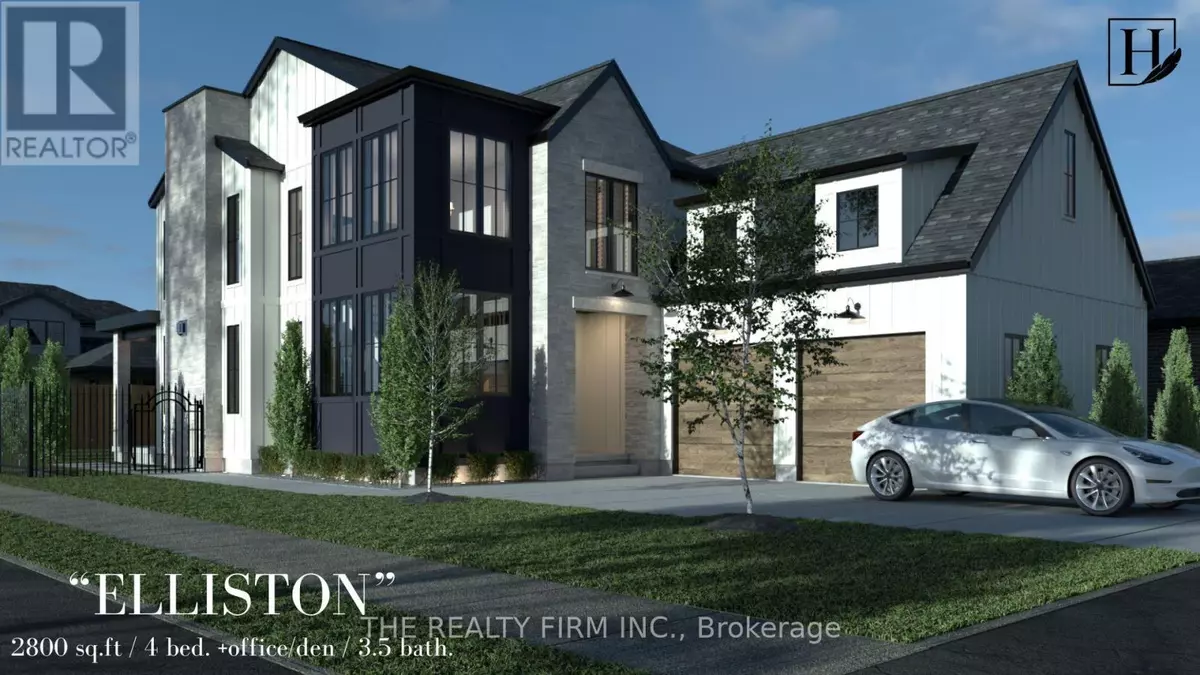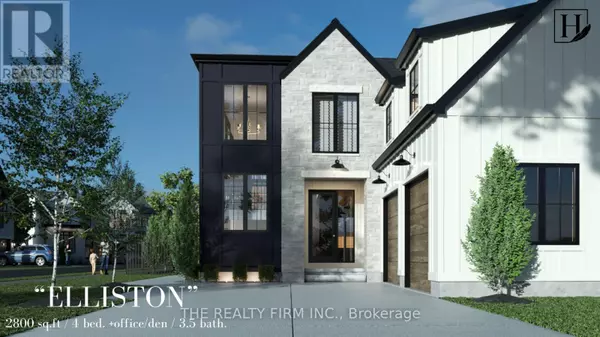4 Beds
4 Baths
4 Beds
4 Baths
Key Details
Property Type Single Family Home
Sub Type Freehold
Listing Status Active
Purchase Type For Sale
Subdivision Talbotville
MLS® Listing ID X11961702
Bedrooms 4
Half Baths 1
Originating Board London and St. Thomas Association of REALTORS®
Property Sub-Type Freehold
Property Description
Location
State ON
Rooms
Extra Room 1 Second level 3 m X 1.5 m Bathroom
Extra Room 2 Second level 3.8 m X 3 m Bedroom 4
Extra Room 3 Second level 3 m X 1.5 m Bathroom
Extra Room 4 Second level 4.8 m X 4.7 m Primary Bedroom
Extra Room 5 Second level 4.7 m X 2 m Bathroom
Extra Room 6 Second level 3.8 m X 3 m Bedroom 2
Interior
Heating Forced air
Cooling Central air conditioning
Fireplaces Number 1
Exterior
Parking Features Yes
View Y/N No
Total Parking Spaces 6
Private Pool No
Building
Story 2
Sewer Sanitary sewer
Others
Ownership Freehold
Virtual Tour https://vimeo.com/927615167
"My job is to find and attract mastery-based agents to the office, protect the culture, and make sure everyone is happy! "




