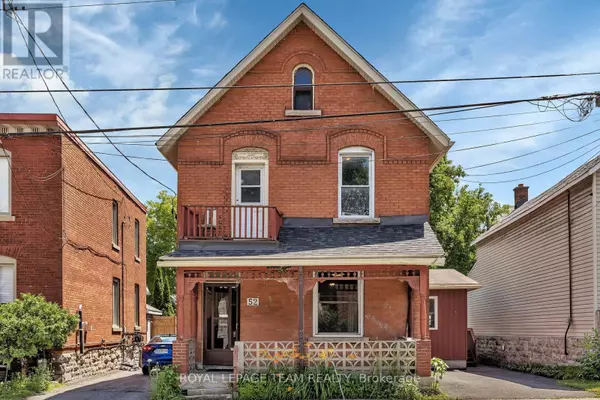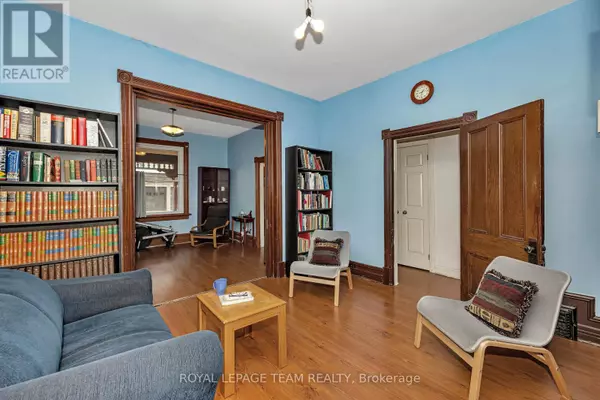4 Beds
2 Baths
1,499 SqFt
4 Beds
2 Baths
1,499 SqFt
Key Details
Property Type Single Family Home
Listing Status Active
Purchase Type For Sale
Square Footage 1,499 sqft
Price per Sqft $466
Subdivision 4407 - Ottawa East
MLS® Listing ID X11961872
Bedrooms 4
Originating Board Ottawa Real Estate Board
Property Description
Location
State ON
Rooms
Extra Room 1 Second level 3.99 m X 3.89 m Bedroom
Extra Room 2 Second level 3.86 m X 2.82 m Bedroom
Extra Room 3 Second level 5.08 m X 3.45 m Kitchen
Extra Room 4 Second level 1.85 m X 3.73 m Bathroom
Extra Room 5 Second level 3.86 m X 4.5 m Living room
Extra Room 6 Basement 4.27 m X 3.48 m Recreational, Games room
Interior
Heating Forced air
Exterior
Parking Features No
Fence Fenced yard
View Y/N No
Total Parking Spaces 1
Private Pool No
Building
Story 2
Sewer Sanitary sewer
Others
Virtual Tour https://youtu.be/i5vQYWZyETQ
"My job is to find and attract mastery-based agents to the office, protect the culture, and make sure everyone is happy! "







