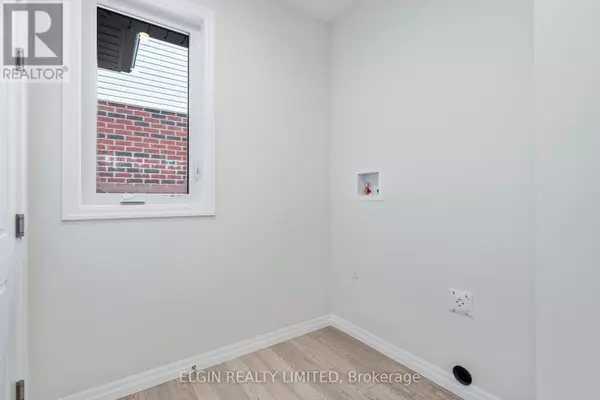REQUEST A TOUR If you would like to see this home without being there in person, select the "Virtual Tour" option and your agent will contact you to discuss available opportunities.
In-PersonVirtual Tour
$ 749,900
Est. payment | /mo
2 Beds
3 Baths
$ 749,900
Est. payment | /mo
2 Beds
3 Baths
Key Details
Property Type Single Family Home
Sub Type Freehold
Listing Status Active
Purchase Type For Sale
Subdivision Mount Elgin
MLS® Listing ID X11961888
Style Bungalow
Bedrooms 2
Originating Board London and St. Thomas Association of REALTORS®
Property Sub-Type Freehold
Property Description
Move-In Ready! Crafted by Hayhoe Homes the 'Hamilton' bungalow features 4 bedrooms (2+2), 3 bathrooms including a primary ensuite with a custom tile shower, a finished basement, and a 2-car garage. The open-concept design includes a spacious designer kitchen with quartz countertops, island and pantry, a bright eating area that flows into the spacious great room with a soaring cathedral ceiling, fireplace and patio door provides access to the rear deck, perfect for entertaining or relaxing outdoors. The finished basement includes a large family room, 2 additional bedrooms, a bathroom, plus ample storage space. Additional features include 9' main floor ceilings, luxury vinyl plank flooring (as per plan), a BBQ gas line, and a Tarion New Home Warranty, plus many more upgraded features throughout. Taxes to be assessed. (id:24570)
Location
State ON
Rooms
Extra Room 1 Main level 5.13 m X 4.14 m Great room
Interior
Heating Forced air
Cooling Central air conditioning
Fireplaces Number 1
Exterior
Parking Features Yes
View Y/N No
Total Parking Spaces 4
Private Pool No
Building
Story 1
Sewer Sanitary sewer
Architectural Style Bungalow
Others
Ownership Freehold
"My job is to find and attract mastery-based agents to the office, protect the culture, and make sure everyone is happy! "







