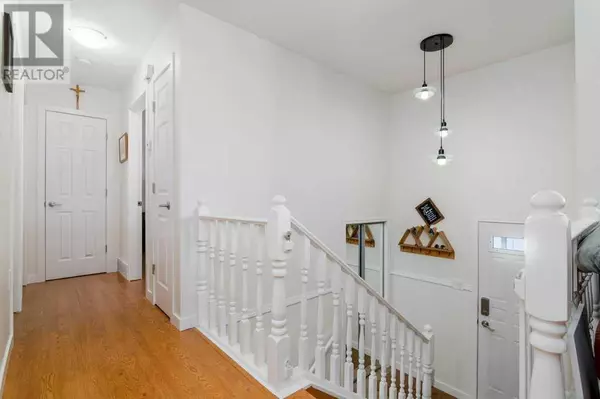3 Beds
2 Baths
900 SqFt
3 Beds
2 Baths
900 SqFt
Key Details
Property Type Single Family Home
Sub Type Freehold
Listing Status Active
Purchase Type For Sale
Square Footage 900 sqft
Price per Sqft $444
Subdivision Ross Glen
MLS® Listing ID A2192153
Style Bi-level
Bedrooms 3
Originating Board Medicine Hat Real Estate Board Co-op
Year Built 1981
Lot Size 6,050 Sqft
Acres 6050.0
Property Sub-Type Freehold
Property Description
Location
State AB
Rooms
Extra Room 1 Basement 21.08 Ft x 15.08 Ft Family room
Extra Room 2 Basement 8.33 Ft x 11.08 Ft Bedroom
Extra Room 3 Basement Measurements not available 3pc Bathroom
Extra Room 4 Basement 12.42 Ft x 8.58 Ft Office
Extra Room 5 Basement 9.00 Ft x 7.33 Ft Furnace
Extra Room 6 Main level 9.53 Ft x 11.33 Ft Kitchen
Interior
Heating Forced air,
Cooling Central air conditioning
Flooring Carpeted, Laminate, Vinyl Plank
Exterior
Parking Features Yes
Garage Spaces 2.0
Garage Description 2
Fence Fence
View Y/N No
Total Parking Spaces 4
Private Pool No
Building
Lot Description Landscaped
Architectural Style Bi-level
Others
Ownership Freehold
Virtual Tour https://youriguide.com/2nxjn_30_east_glen_st_se_medicine_hat_ab/
"My job is to find and attract mastery-based agents to the office, protect the culture, and make sure everyone is happy! "







