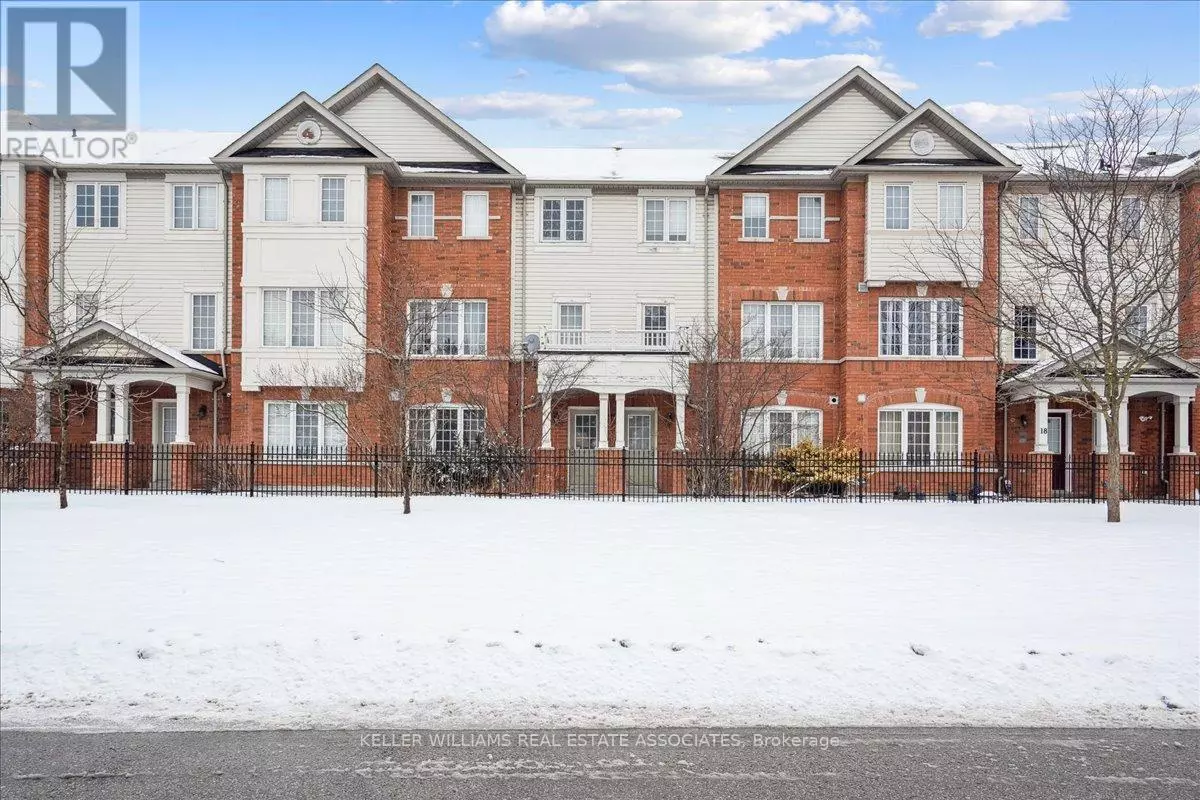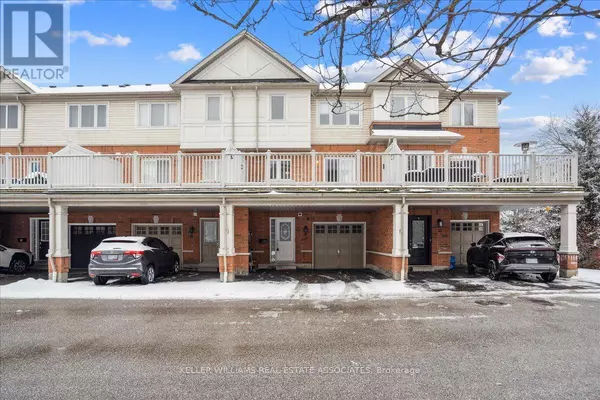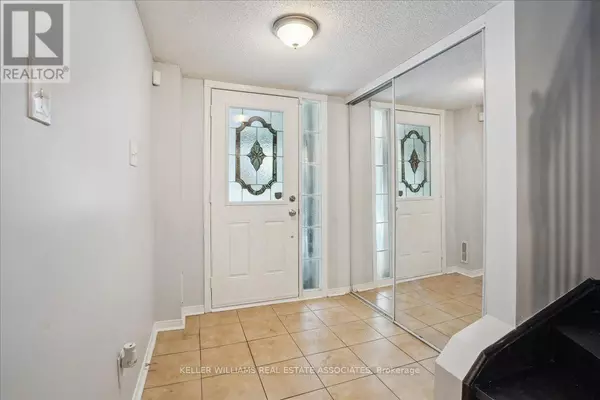3 Beds
3 Baths
1,599 SqFt
3 Beds
3 Baths
1,599 SqFt
Key Details
Property Type Townhouse
Sub Type Townhouse
Listing Status Active
Purchase Type For Sale
Square Footage 1,599 sqft
Price per Sqft $437
Subdivision Village East
MLS® Listing ID E11962169
Bedrooms 3
Half Baths 1
Condo Fees $210/mo
Originating Board Toronto Regional Real Estate Board
Property Sub-Type Townhouse
Property Description
Location
State ON
Rooms
Extra Room 1 Second level 4.16 m X 5.76 m Living room
Extra Room 2 Second level 3.5 m X 4.97 m Kitchen
Extra Room 3 Second level Measurements not available Bathroom
Extra Room 4 Third level 4.09 m X 3.35 m Primary Bedroom
Extra Room 5 Third level 3.35 m X 2.87 m Bedroom 2
Extra Room 6 Third level 3.12 m X 2.71 m Bedroom 3
Interior
Heating Forced air
Cooling Central air conditioning
Exterior
Parking Features Yes
Community Features Pet Restrictions
View Y/N No
Total Parking Spaces 3
Private Pool No
Building
Story 3
Others
Ownership Condominium/Strata
Virtual Tour https://iframe.videodelivery.net/aa9c7009de7105299db700fc09fa89ad
"My job is to find and attract mastery-based agents to the office, protect the culture, and make sure everyone is happy! "







