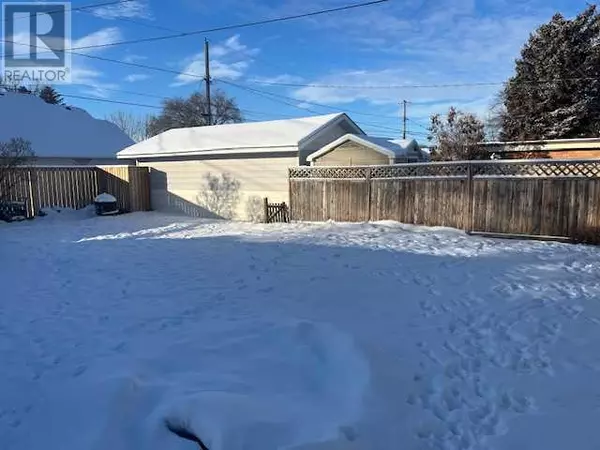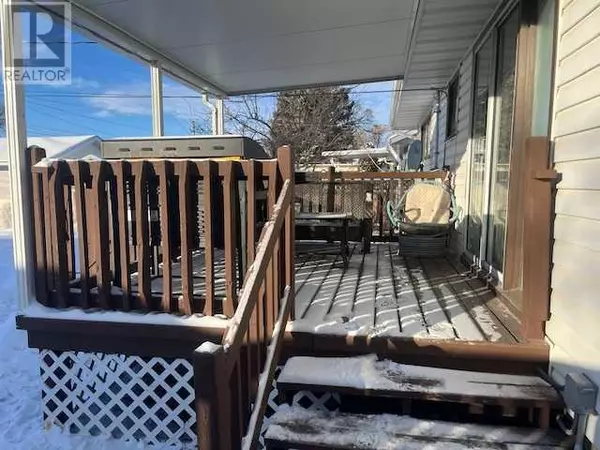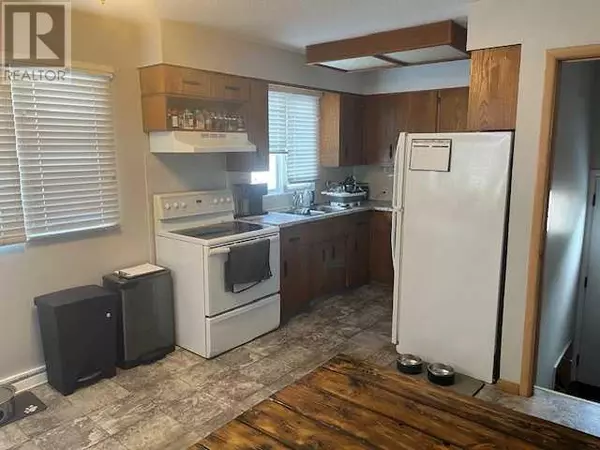3 Beds
2 Baths
875 SqFt
3 Beds
2 Baths
875 SqFt
Key Details
Property Type Single Family Home
Sub Type Freehold
Listing Status Active
Purchase Type For Sale
Square Footage 875 sqft
Price per Sqft $324
Subdivision Northwest Crescent Heights
MLS® Listing ID A2192746
Style Bungalow
Bedrooms 3
Originating Board Medicine Hat Real Estate Board Co-op
Year Built 1958
Lot Size 5,595 Sqft
Acres 5595.0
Property Sub-Type Freehold
Property Description
Location
State AB
Rooms
Extra Room 1 Lower level 4.75 Ft x 3.67 Ft 3pc Bathroom
Extra Room 2 Lower level 11.08 Ft x 10.58 Ft Bedroom
Extra Room 3 Lower level 25.00 Ft x 11.00 Ft Family room
Extra Room 4 Lower level 16.50 Ft x 11.08 Ft Laundry room
Extra Room 5 Main level 16.67 Ft x 11.33 Ft Other
Extra Room 6 Main level 18.42 Ft x 11.33 Ft Living room
Interior
Heating Forced air,
Cooling Central air conditioning
Flooring Carpeted, Hardwood, Linoleum
Fireplaces Number 1
Exterior
Parking Features Yes
Garage Spaces 1.0
Garage Description 1
Fence Fence
View Y/N No
Total Parking Spaces 3
Private Pool No
Building
Lot Description Landscaped, Underground sprinkler
Story 1
Architectural Style Bungalow
Others
Ownership Freehold
"My job is to find and attract mastery-based agents to the office, protect the culture, and make sure everyone is happy! "







