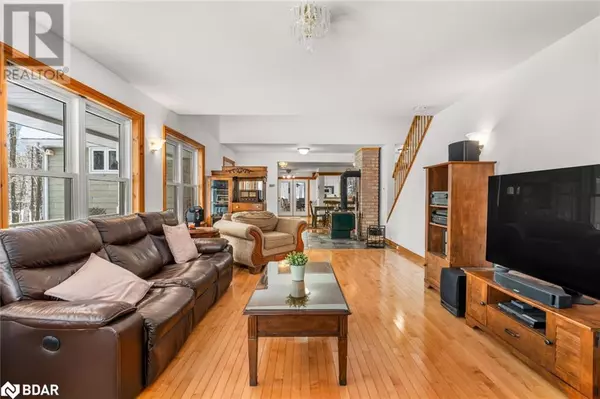4 Beds
3 Baths
3,241 SqFt
4 Beds
3 Baths
3,241 SqFt
Key Details
Property Type Single Family Home
Sub Type Freehold
Listing Status Active
Purchase Type For Sale
Square Footage 3,241 sqft
Price per Sqft $300
Subdivision Or62 - Rural Oro-Medonte
MLS® Listing ID 40696038
Style 2 Level
Bedrooms 4
Originating Board Barrie & District Association of REALTORS® Inc.
Year Built 1970
Lot Size 4.610 Acres
Acres 200811.6
Property Sub-Type Freehold
Property Description
Location
State ON
Rooms
Extra Room 1 Second level Measurements not available 3pc Bathroom
Extra Room 2 Second level 17'2'' x 14'6'' Bedroom
Extra Room 3 Second level Measurements not available Full bathroom
Extra Room 4 Second level 22'5'' x 13'7'' Primary Bedroom
Extra Room 5 Second level 19'5'' x 15'5'' Family room
Extra Room 6 Basement 12'5'' x 11'9'' Bedroom
Interior
Heating Radiant heat,
Cooling None
Fireplaces Number 1
Fireplaces Type Other - See remarks
Exterior
Parking Features Yes
Community Features Quiet Area
View Y/N No
Total Parking Spaces 13
Private Pool No
Building
Lot Description Landscaped
Story 2
Sewer Septic System
Architectural Style 2 Level
Others
Ownership Freehold
Virtual Tour https://unbranded.youriguide.com/274_peter_st_e_waubaushene_on/
"My job is to find and attract mastery-based agents to the office, protect the culture, and make sure everyone is happy! "







