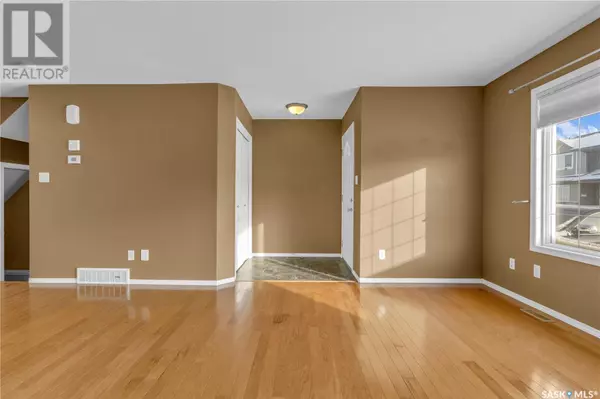3 Beds
3 Baths
1,145 SqFt
3 Beds
3 Baths
1,145 SqFt
Key Details
Property Type Townhouse
Sub Type Townhouse
Listing Status Active
Purchase Type For Sale
Square Footage 1,145 sqft
Price per Sqft $231
Subdivision Lakeridge Rg
MLS® Listing ID SK995395
Style 2 Level
Bedrooms 3
Condo Fees $270/mo
Originating Board Saskatchewan REALTORS® Association
Year Built 2007
Property Sub-Type Townhouse
Property Description
Location
State SK
Rooms
Extra Room 1 Second level 9 ft , 9 in X 8 ft , 9 in Bedroom
Extra Room 2 Second level 9 ft , 11 in X 8 ft , 10 in Bedroom
Extra Room 3 Second level 11 ft , 9 in X 11 ft , 4 in Bedroom
Extra Room 4 Second level Measurements not available 4pc Bathroom
Extra Room 5 Basement 13 ft , 11 in X 11 ft , 2 in Family room
Extra Room 6 Basement 12 ft , 2 in X 9 ft , 2 in Bonus Room
Interior
Heating Forced air,
Cooling Central air conditioning
Exterior
Parking Features No
Community Features Pets Allowed With Restrictions
View Y/N No
Private Pool No
Building
Lot Description Lawn
Story 2
Architectural Style 2 Level
Others
Ownership Condominium/Strata
"My job is to find and attract mastery-based agents to the office, protect the culture, and make sure everyone is happy! "







