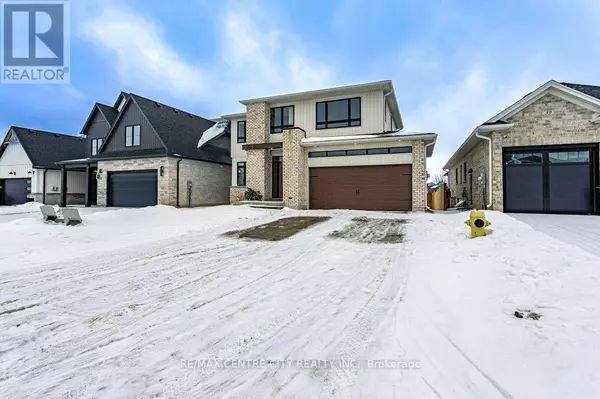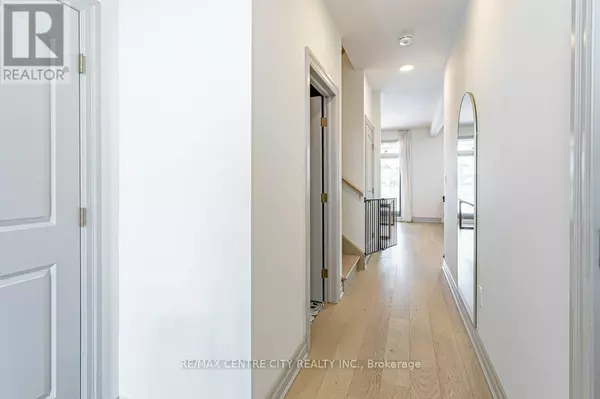3 Beds
3 Baths
1,499 SqFt
3 Beds
3 Baths
1,499 SqFt
Key Details
Property Type Single Family Home
Sub Type Freehold
Listing Status Active
Purchase Type For Sale
Square Footage 1,499 sqft
Price per Sqft $607
Subdivision Ne
MLS® Listing ID X11962248
Bedrooms 3
Half Baths 1
Originating Board London and St. Thomas Association of REALTORS®
Property Sub-Type Freehold
Property Description
Location
State ON
Rooms
Extra Room 1 Basement 10.46 m X 9.63 m Recreational, Games room
Extra Room 2 Main level 1.63 m X 1.57 m Bathroom
Extra Room 3 Main level 3.91 m X 2.46 m Dining room
Extra Room 4 Main level 3.91 m X 3.1 m Kitchen
Extra Room 5 Main level 2.54 m X 2.67 m Laundry room
Extra Room 6 Main level 4.8 m X 4.17 m Living room
Interior
Heating Forced air
Cooling Central air conditioning
Exterior
Parking Features Yes
Community Features Community Centre, School Bus
View Y/N No
Total Parking Spaces 6
Private Pool No
Building
Story 2
Sewer Sanitary sewer
Others
Ownership Freehold
Virtual Tour https://unbranded.youriguide.com/51_briscoe_cres_strathroy_on/
"My job is to find and attract mastery-based agents to the office, protect the culture, and make sure everyone is happy! "







