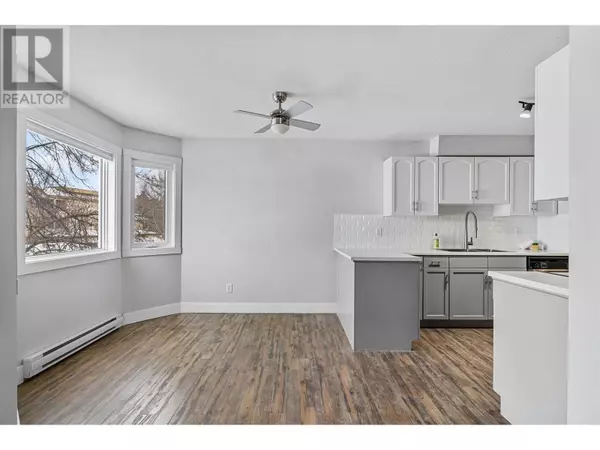1 Bed
1 Bath
839 SqFt
1 Bed
1 Bath
839 SqFt
OPEN HOUSE
Sun Feb 16, 11:00am - 1:00pm
Key Details
Property Type Condo
Sub Type Strata
Listing Status Active
Purchase Type For Sale
Square Footage 839 sqft
Price per Sqft $441
Subdivision Lower Mission
MLS® Listing ID 10333179
Bedrooms 1
Condo Fees $361/mo
Originating Board Association of Interior REALTORS®
Year Built 1990
Property Sub-Type Strata
Property Description
Location
State BC
Zoning Unknown
Rooms
Extra Room 1 Main level 8'1'' x 5'7'' Laundry room
Extra Room 2 Main level 8'2'' x 10'5'' 4pc Ensuite bath
Extra Room 3 Main level 12'2'' x 17'3'' Primary Bedroom
Extra Room 4 Main level 8'2'' x 8'11'' Dining room
Extra Room 5 Main level 14'3'' x 17'10'' Living room
Extra Room 6 Main level 11'7'' x 8'11'' Kitchen
Interior
Heating Baseboard heaters,
Cooling Wall unit
Flooring Laminate, Tile
Exterior
Parking Features Yes
Garage Spaces 1.0
Garage Description 1
Community Features Pets Allowed With Restrictions, Rentals Allowed
View Y/N Yes
View Mountain view
Roof Type Unknown
Total Parking Spaces 2
Private Pool Yes
Building
Lot Description Landscaped
Story 1
Sewer Municipal sewage system
Others
Ownership Strata
Virtual Tour https://youriguide.com/3854_gordon_dr_kelowna_bc
"My job is to find and attract mastery-based agents to the office, protect the culture, and make sure everyone is happy! "







