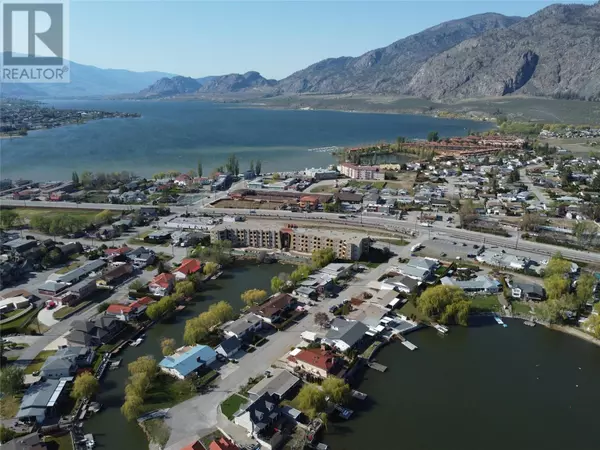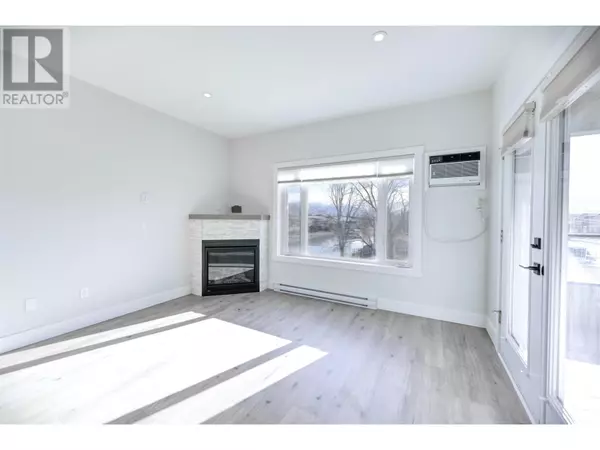3 Beds
2 Baths
1,593 SqFt
3 Beds
2 Baths
1,593 SqFt
Key Details
Property Type Condo
Sub Type Strata
Listing Status Active
Purchase Type For Sale
Square Footage 1,593 sqft
Price per Sqft $345
Subdivision Osoyoos
MLS® Listing ID 10334131
Bedrooms 3
Condo Fees $489/mo
Originating Board Association of Interior REALTORS®
Year Built 2003
Property Sub-Type Strata
Property Description
Location
State BC
Zoning Unknown
Rooms
Extra Room 1 Main level 11'2'' x 20'6'' Primary Bedroom
Extra Room 2 Main level 19'0'' x 22'6'' Living room
Extra Room 3 Main level 7'2'' x 5'0'' Laundry room
Extra Room 4 Main level 9'2'' x 5'10'' Kitchen
Extra Room 5 Main level Measurements not available 4pc Ensuite bath
Extra Room 6 Main level 10'8'' x 14'2'' Dining room
Interior
Heating Forced air, See remarks
Cooling Wall unit
Fireplaces Type Unknown
Exterior
Parking Features No
Community Features Pets Allowed
View Y/N Yes
View Lake view, Mountain view, View (panoramic)
Roof Type Unknown
Total Parking Spaces 1
Private Pool Yes
Building
Story 1
Sewer Municipal sewage system
Others
Ownership Strata
Virtual Tour https://youtu.be/NXa9-vcv2QQ
"My job is to find and attract mastery-based agents to the office, protect the culture, and make sure everyone is happy! "







