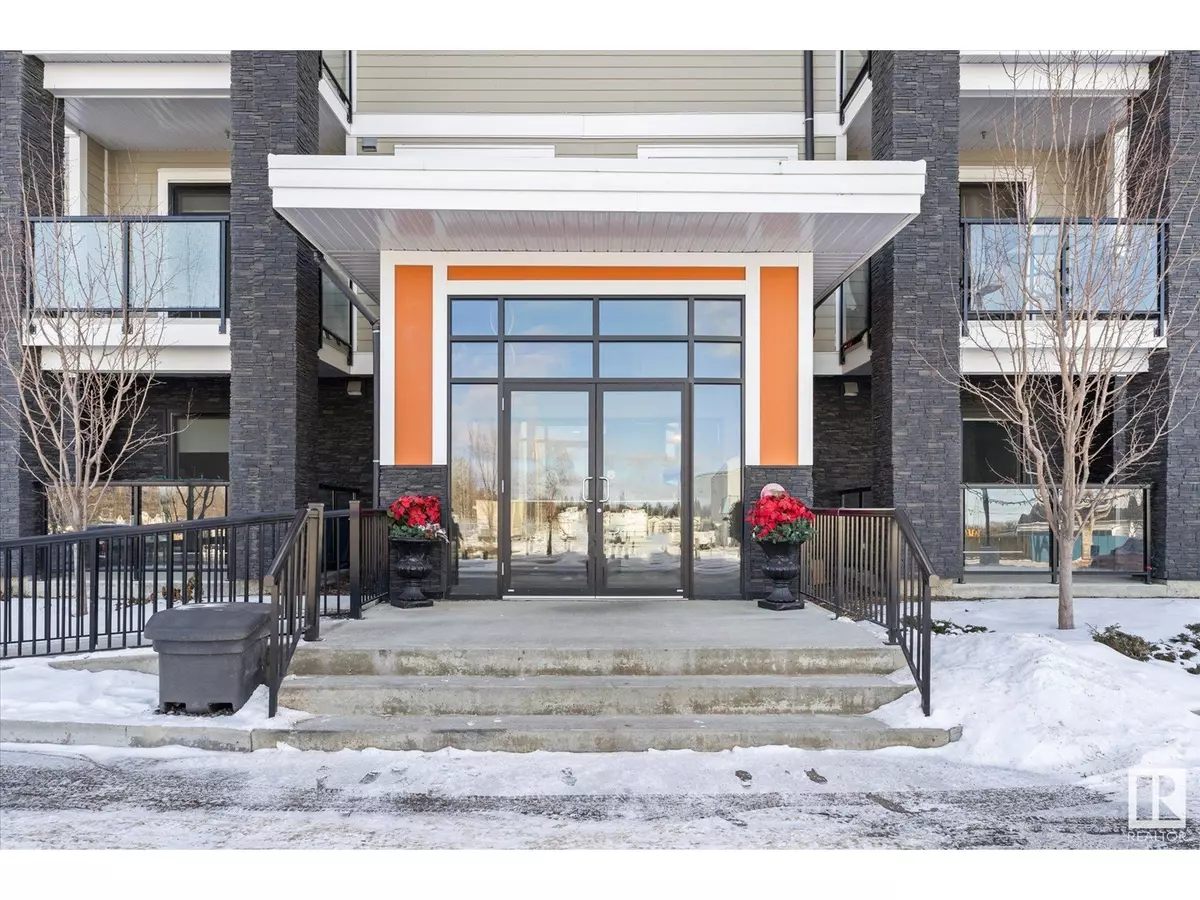2 Beds
2 Baths
889 SqFt
2 Beds
2 Baths
889 SqFt
Key Details
Property Type Condo
Sub Type Condominium/Strata
Listing Status Active
Purchase Type For Sale
Square Footage 889 sqft
Price per Sqft $289
Subdivision Devon
MLS® Listing ID E4420739
Bedrooms 2
Condo Fees $478/mo
Originating Board REALTORS® Association of Edmonton
Year Built 2017
Lot Size 905 Sqft
Acres 905.99835
Property Sub-Type Condominium/Strata
Property Description
Location
State AB
Rooms
Extra Room 1 Main level 11'8 x 12'11 Living room
Extra Room 2 Main level 7'6 x 10'6 Dining room
Extra Room 3 Main level 9'8 x 8'8 Kitchen
Extra Room 4 Main level 14'1 x 11'1 Primary Bedroom
Extra Room 5 Main level 12'0 x 9'1 Bedroom 2
Interior
Heating Baseboard heaters
Exterior
Parking Features Yes
Community Features Public Swimming Pool
View Y/N No
Total Parking Spaces 1
Private Pool No
Others
Ownership Condominium/Strata
"My job is to find and attract mastery-based agents to the office, protect the culture, and make sure everyone is happy! "







