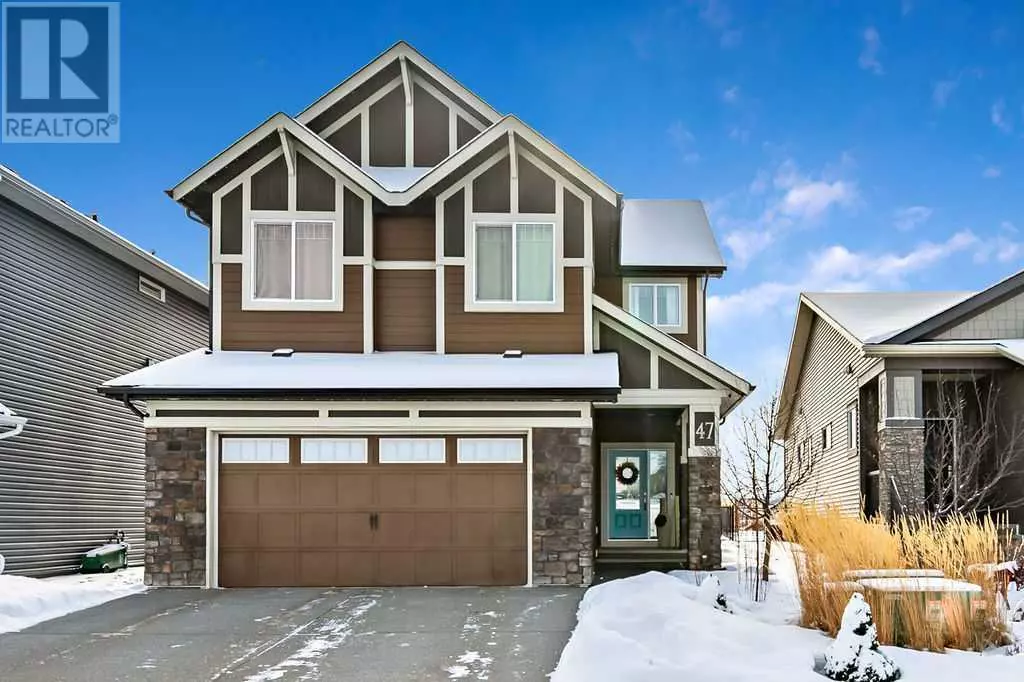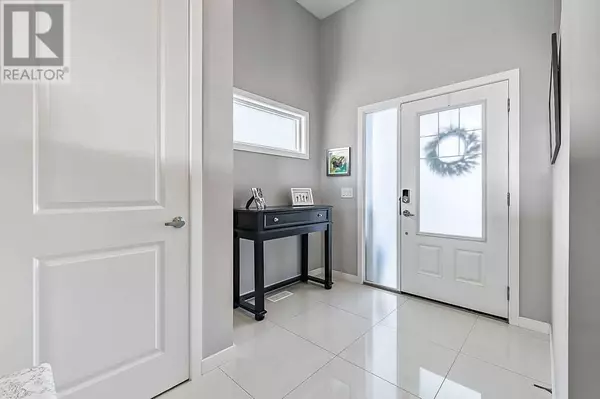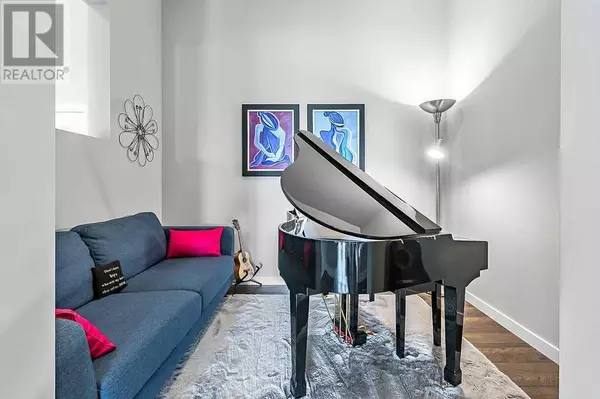4 Beds
3 Baths
2,676 SqFt
4 Beds
3 Baths
2,676 SqFt
Key Details
Property Type Single Family Home
Sub Type Freehold
Listing Status Active
Purchase Type For Sale
Square Footage 2,676 sqft
Price per Sqft $440
Subdivision Mountainview
MLS® Listing ID A2193197
Bedrooms 4
Half Baths 1
Originating Board Calgary Real Estate Board
Year Built 2019
Lot Size 4,765 Sqft
Acres 4765.22
Property Sub-Type Freehold
Property Description
Location
State AB
Rooms
Extra Room 1 Second level 13.17 Ft x 13.67 Ft Primary Bedroom
Extra Room 2 Second level 7.42 Ft x 15.33 Ft 5pc Bathroom
Extra Room 3 Second level 10.33 Ft x 12.33 Ft Bedroom
Extra Room 4 Second level 10.25 Ft x 12.33 Ft Bedroom
Extra Room 5 Second level 10.17 Ft x 10.83 Ft Bedroom
Extra Room 6 Second level 5.75 Ft x 12.00 Ft Laundry room
Interior
Heating Other,
Cooling Central air conditioning
Flooring Carpeted, Ceramic Tile, Laminate
Fireplaces Number 1
Exterior
Parking Features Yes
Garage Spaces 2.0
Garage Description 2
Fence Fence
View Y/N Yes
View View
Total Parking Spaces 2
Private Pool No
Building
Lot Description Landscaped
Story 2
Others
Ownership Freehold
"My job is to find and attract mastery-based agents to the office, protect the culture, and make sure everyone is happy! "







