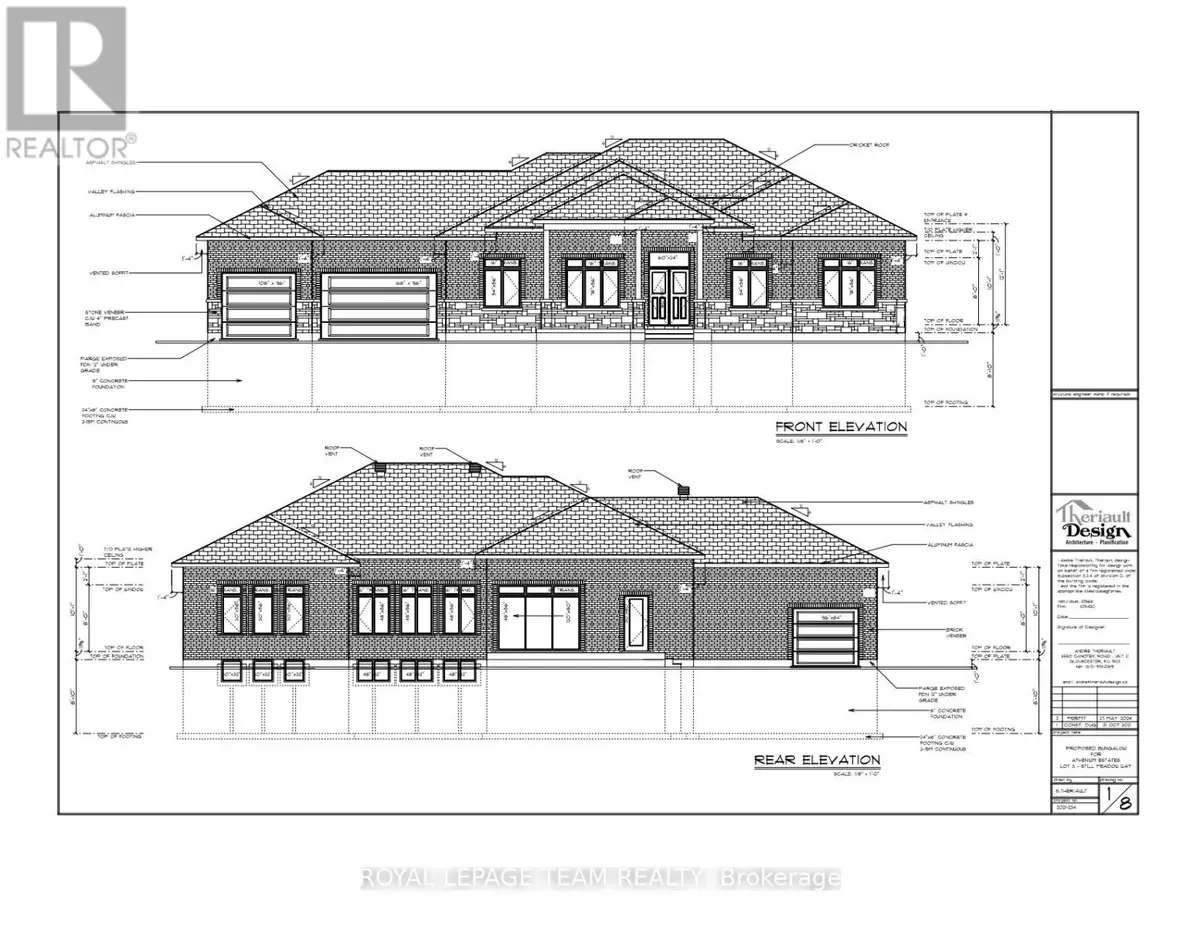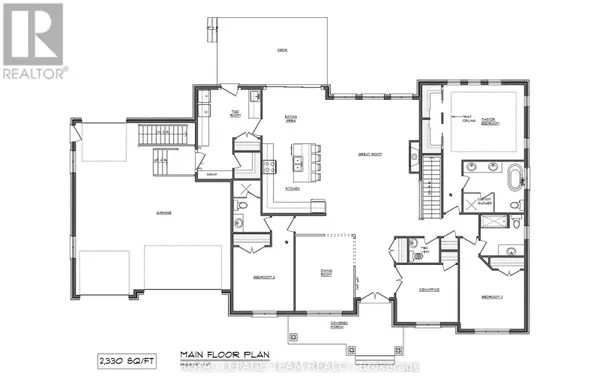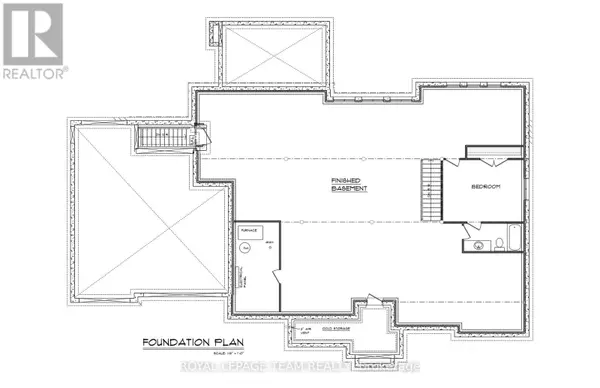4 Beds
5 Baths
4 Beds
5 Baths
Key Details
Property Type Single Family Home
Sub Type Freehold
Listing Status Active
Purchase Type For Sale
Subdivision 1601 - Greely
MLS® Listing ID X11962571
Style Bungalow
Bedrooms 4
Half Baths 1
Originating Board Ottawa Real Estate Board
Property Sub-Type Freehold
Property Description
Location
State ON
Rooms
Extra Room 1 Main level 6.83 m X 3.47 m Kitchen
Extra Room 2 Main level 2.99 m X 4.8 m Dining room
Extra Room 3 Main level 4.11 m X 3.22 m Great room
Extra Room 4 Main level 3.37 m X 3.17 m Den
Extra Room 5 Main level 4.95 m X 3.47 m Mud room
Extra Room 6 Main level 4.19 m X 4.49 m Primary Bedroom
Interior
Heating Forced air
Cooling Central air conditioning
Fireplaces Number 1
Exterior
Parking Features Yes
View Y/N No
Total Parking Spaces 9
Private Pool No
Building
Story 1
Sewer Septic System
Architectural Style Bungalow
Others
Ownership Freehold
"My job is to find and attract mastery-based agents to the office, protect the culture, and make sure everyone is happy! "




