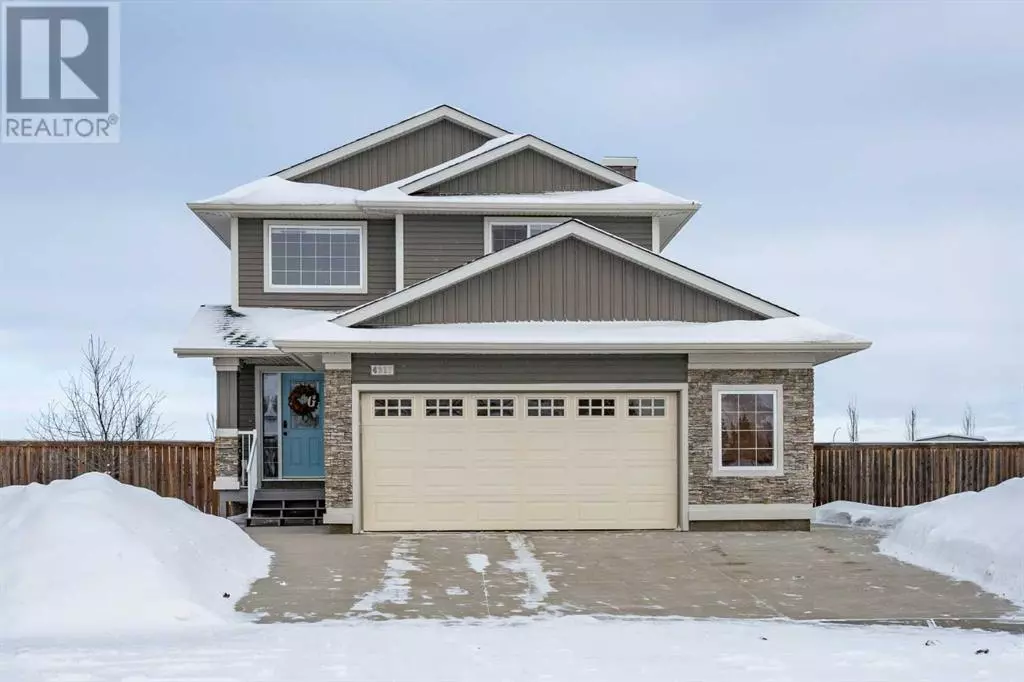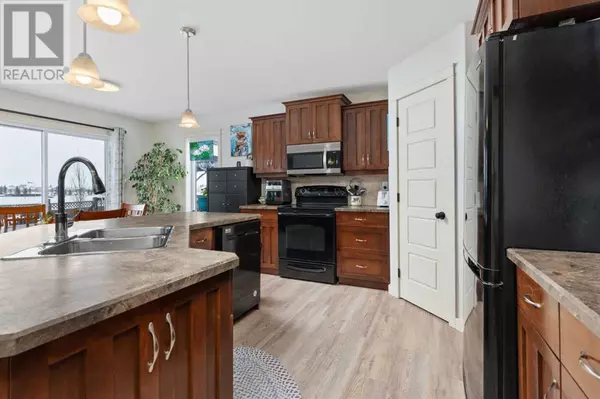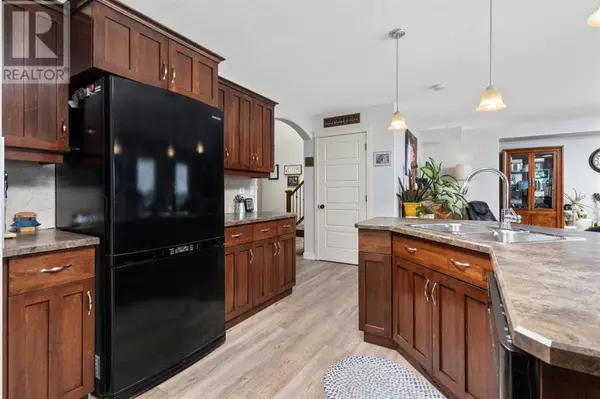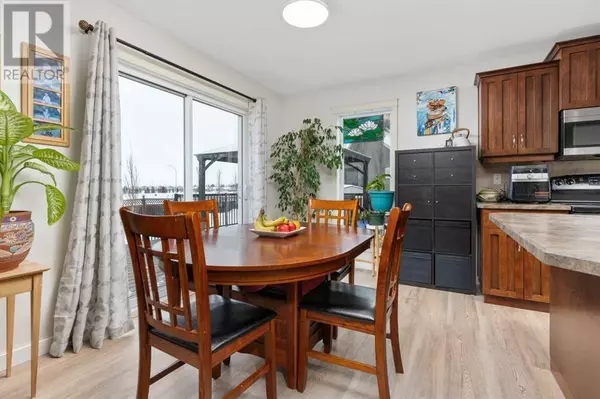4 Beds
4 Baths
1,512 SqFt
4 Beds
4 Baths
1,512 SqFt
OPEN HOUSE
Sat Feb 15, 11:00am - 12:30pm
Key Details
Property Type Single Family Home
Sub Type Freehold
Listing Status Active
Purchase Type For Sale
Square Footage 1,512 sqft
Price per Sqft $389
Subdivision Duggan Park
MLS® Listing ID A2192959
Bedrooms 4
Half Baths 1
Originating Board Central Alberta REALTORS® Association
Year Built 2007
Lot Size 8,922 Sqft
Acres 8922.0
Property Sub-Type Freehold
Property Description
Location
State AB
Rooms
Extra Room 1 Second level 11.67 Ft x 13.50 Ft Primary Bedroom
Extra Room 2 Second level .00 Ft x .00 Ft 4pc Bathroom
Extra Room 3 Second level 13.00 Ft x 9.17 Ft Bedroom
Extra Room 4 Second level 12.17 Ft x 9.75 Ft Bedroom
Extra Room 5 Second level .00 Ft x .00 Ft 4pc Bathroom
Extra Room 6 Basement 13.33 Ft x 14.17 Ft Family room
Interior
Heating Forced air
Cooling Central air conditioning
Flooring Carpeted, Vinyl Plank
Fireplaces Number 1
Exterior
Parking Features Yes
Garage Spaces 2.0
Garage Description 2
Fence Fence
View Y/N No
Total Parking Spaces 4
Private Pool No
Building
Lot Description Landscaped, Lawn
Story 2
Others
Ownership Freehold
"My job is to find and attract mastery-based agents to the office, protect the culture, and make sure everyone is happy! "







