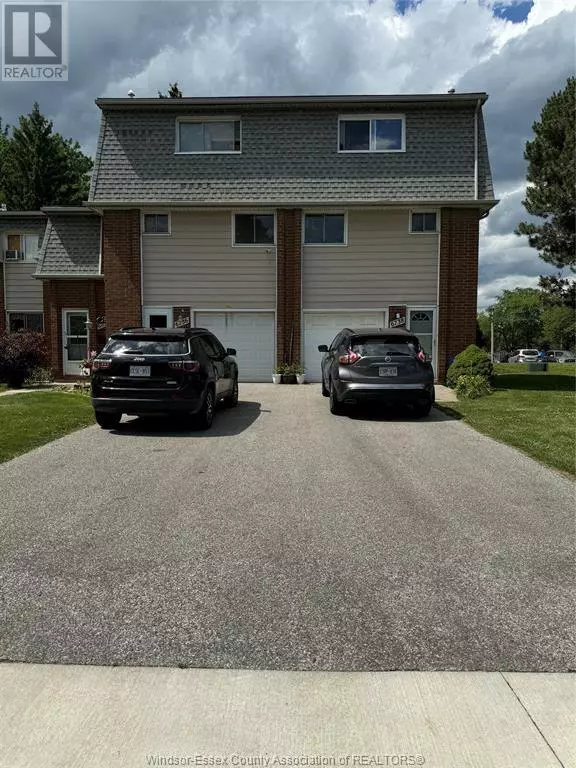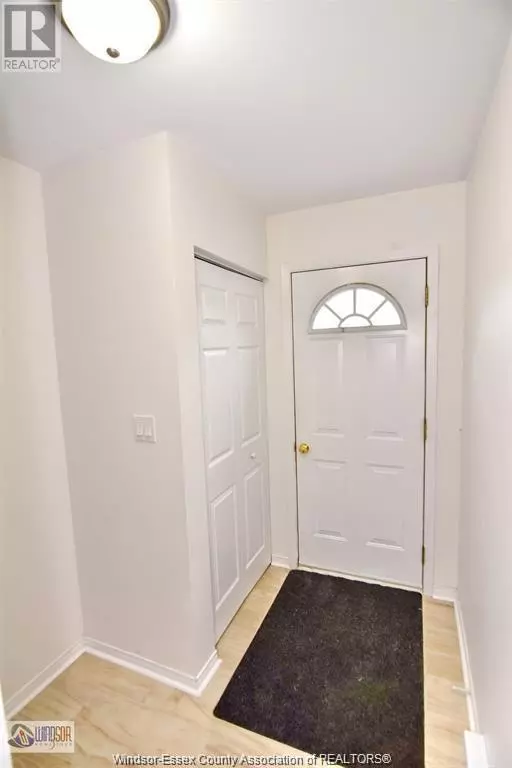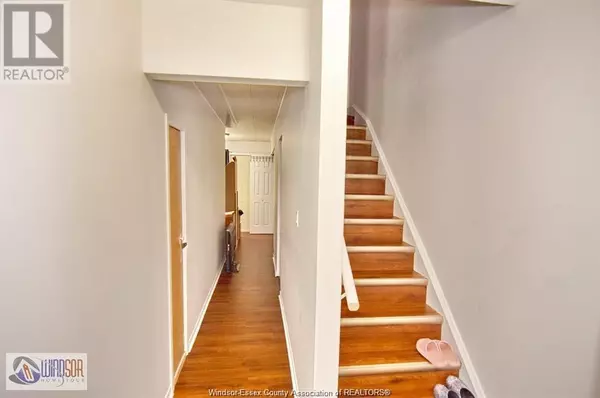4 Beds
2 Baths
1,200 SqFt
4 Beds
2 Baths
1,200 SqFt
Key Details
Property Type Townhouse
Sub Type Townhouse
Listing Status Active
Purchase Type For Sale
Square Footage 1,200 sqft
Price per Sqft $331
MLS® Listing ID 25002519
Bedrooms 4
Condo Fees $279/mo
Originating Board Windsor-Essex County Association of REALTORS®
Year Built 1972
Property Sub-Type Townhouse
Property Description
Location
State ON
Rooms
Extra Room 1 Second level Measurements not available 2pc Bathroom
Extra Room 2 Second level Measurements not available Kitchen
Extra Room 3 Second level Measurements not available Dining room
Extra Room 4 Second level Measurements not available Living room
Extra Room 5 Third level Measurements not available 4pc Bathroom
Extra Room 6 Third level Measurements not available Bedroom
Interior
Heating Baseboard heaters,
Flooring Ceramic/Porcelain, Laminate
Exterior
Parking Features Yes
Garage Spaces 2.0
Garage Description 2
View Y/N No
Private Pool No
Others
Ownership Condominium/Strata
"My job is to find and attract mastery-based agents to the office, protect the culture, and make sure everyone is happy! "







