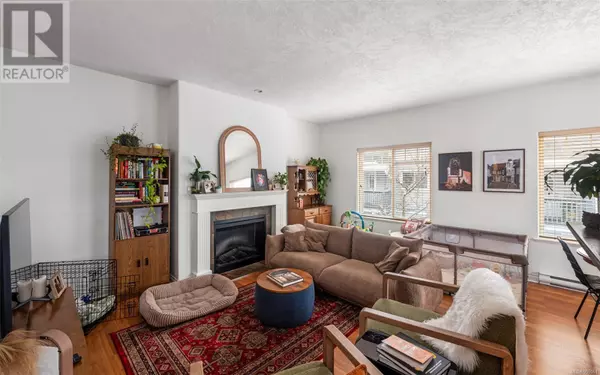3 Beds
3 Baths
1,547 SqFt
3 Beds
3 Baths
1,547 SqFt
Key Details
Property Type Townhouse
Sub Type Townhouse
Listing Status Active
Purchase Type For Sale
Square Footage 1,547 sqft
Price per Sqft $516
Subdivision Copperwood Court
MLS® Listing ID 986061
Style Westcoast
Bedrooms 3
Condo Fees $393/mo
Originating Board Victoria Real Estate Board
Year Built 2006
Lot Size 1,761 Sqft
Acres 1761.0
Property Sub-Type Townhouse
Property Description
Location
State BC
Zoning Residential
Rooms
Extra Room 1 Second level 4-Piece Bathroom
Extra Room 2 Second level 12 ft X 6 ft Den
Extra Room 3 Second level 11 ft X 10 ft Bedroom
Extra Room 4 Second level 4-Piece Ensuite
Extra Room 5 Second level 13 ft X 11 ft Primary Bedroom
Extra Room 6 Lower level 7 ft X 6 ft Laundry room
Interior
Heating Baseboard heaters,
Cooling None
Fireplaces Number 1
Exterior
Parking Features No
Community Features Pets Allowed, Family Oriented
View Y/N No
Total Parking Spaces 1
Private Pool No
Building
Architectural Style Westcoast
Others
Ownership Strata
Acceptable Financing Monthly
Listing Terms Monthly
Virtual Tour https://my.matterport.com/show/?m=pJBjn2j36ZL
"My job is to find and attract mastery-based agents to the office, protect the culture, and make sure everyone is happy! "







