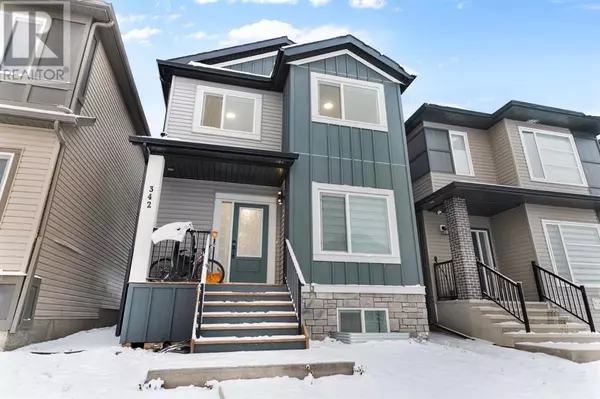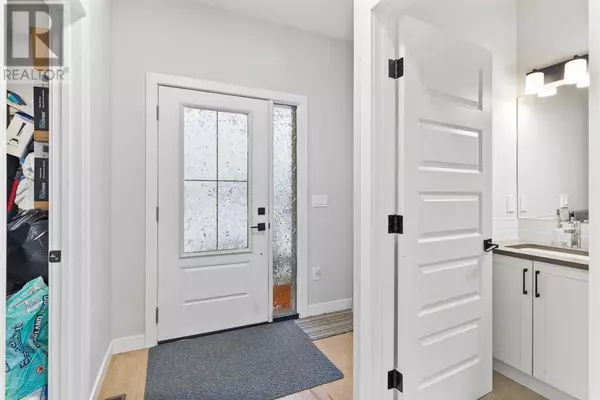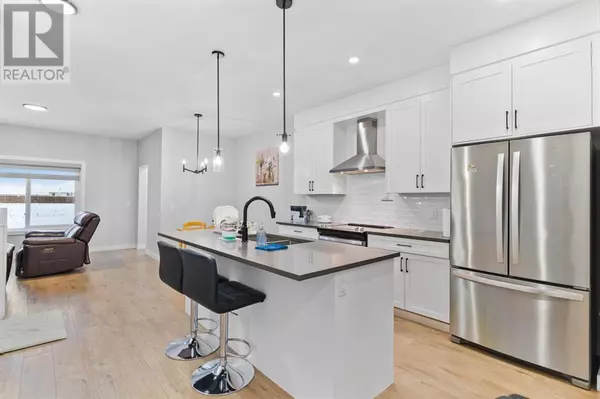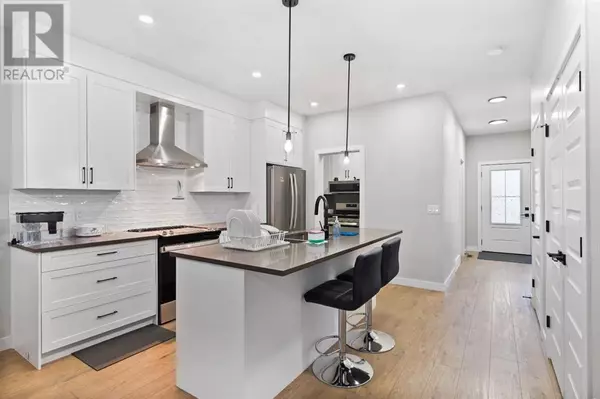6 Beds
4 Baths
1,717 SqFt
6 Beds
4 Baths
1,717 SqFt
Key Details
Property Type Single Family Home
Sub Type Freehold
Listing Status Active
Purchase Type For Sale
Square Footage 1,717 sqft
Price per Sqft $407
Subdivision Saddle Ridge
MLS® Listing ID A2193218
Bedrooms 6
Originating Board Calgary Real Estate Board
Year Built 2022
Lot Size 2,486 Sqft
Acres 2486.0
Property Description
Location
State AB
Rooms
Extra Room 1 Second level 13.92 Ft x 13.50 Ft Primary Bedroom
Extra Room 2 Second level 10.67 Ft x 5.08 Ft 4pc Bathroom
Extra Room 3 Second level 5.00 Ft x 6.08 Ft Other
Extra Room 4 Second level 5.00 Ft x 6.08 Ft Laundry room
Extra Room 5 Second level 8.50 Ft x 4.92 Ft 3pc Bathroom
Extra Room 6 Second level 11.33 Ft x 9.00 Ft Bedroom
Interior
Heating Other, Forced air,
Cooling None
Flooring Carpeted, Ceramic Tile, Vinyl Plank
Fireplaces Number 1
Exterior
Parking Features No
Fence Not fenced
View Y/N No
Total Parking Spaces 2
Private Pool No
Building
Story 2
Others
Ownership Freehold
Virtual Tour https://youriguide.com/342_savanna_ter_ne_calgary_ab/
"My job is to find and attract mastery-based agents to the office, protect the culture, and make sure everyone is happy! "







