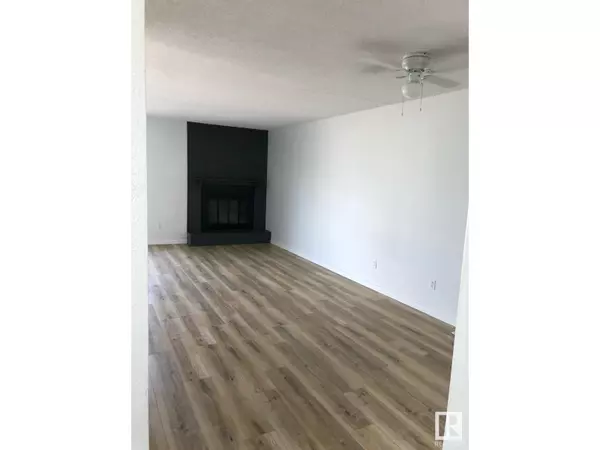3 Beds
2 Baths
1,119 SqFt
3 Beds
2 Baths
1,119 SqFt
Key Details
Property Type Single Family Home
Sub Type Freehold
Listing Status Active
Purchase Type For Sale
Square Footage 1,119 sqft
Price per Sqft $159
Subdivision Drayton Valley
MLS® Listing ID E4420754
Style Bi-level
Bedrooms 3
Half Baths 1
Originating Board REALTORS® Association of Edmonton
Year Built 1979
Property Sub-Type Freehold
Property Description
Location
State AB
Rooms
Extra Room 1 Main level Measurements not available Living room
Extra Room 2 Main level Measurements not available Dining room
Extra Room 3 Main level Measurements not available Kitchen
Extra Room 4 Main level Measurements not available Primary Bedroom
Extra Room 5 Main level Measurements not available Bedroom 2
Extra Room 6 Main level Measurements not available Bedroom 3
Interior
Heating Forced air
Exterior
Parking Features Yes
Fence Fence
View Y/N No
Private Pool No
Building
Architectural Style Bi-level
Others
Ownership Freehold
"My job is to find and attract mastery-based agents to the office, protect the culture, and make sure everyone is happy! "







